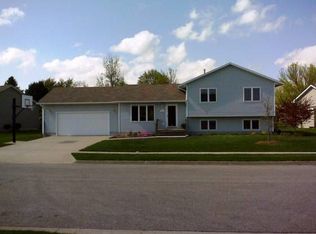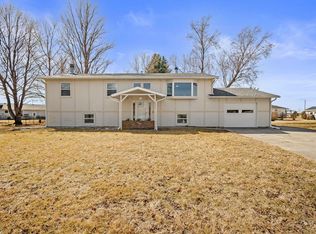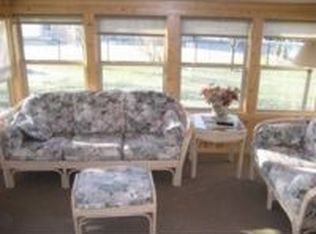Sold for $307,000
$307,000
601 Arthur Dr, Roland, IA 50236
5beds
1,165sqft
Single Family Residence, Residential
Built in 2002
0.26 Acres Lot
$318,700 Zestimate®
$264/sqft
$1,805 Estimated rent
Home value
$318,700
$277,000 - $367,000
$1,805/mo
Zestimate® history
Loading...
Owner options
Explore your selling options
What's special
Sellers will review any and all offers on Monday April 28th. Offers due in by 12pm on Monday April 28th and will be responded to by 9pm on Monday April 28th.
Welcome to this charming 5-bedroom, 3-bath ranch home in the Roland-Story School District! Built in 2002, this home offers 2,040 sq ft of finished living space with 3 bedrooms on the main level and 2 more downstairs. It's filled with natural sunlight and packed with thoughtful updates throughout.
The main floor has so much charm and many updates; with new kitchen backsplash, fresh paint, wainscoting trim details, updated light fixtures, hardwood floors, and brand new LVP flooring. The kitchen is both functional and modern with a newly redesigned pantry featuring slider pull-out shelves, automatic lighting, and a beautiful natural-wood sliding barn door. The primary suite has its own private bathroom and generous closet space.
Head downstairs to find tall ceilings, a cozy gas fireplace, a large storage room, and a really nice basement bathroom with a beautifully tiled walk-in shower, as well as the two additional bedrooms.
Outside, you'll love the spacious backyard with a huge deck and pergola; perfect for relaxing, entertaining, summer grilling, or play.
The Roland-Story School District is made up of the connected communities of Roland and Story City, just 15 minutes north of Ames. These two towns offer way more than you'd expect from a smaller community! You'll find local restaurants, a brand new Fareway grocery store, a fitness center, hiking trails, a cute coffee shop, a local fruit market, a seasonal orchard, a community pool, beautiful parks, a historic vintage carousel, local shops, a nice golf course, boutiques, and more. It's small-town living with big amenities, all while being a short drive to Ames for anything else you need. Just a short walk away from this home is the community pool, pickleball courts, frisbee golf course, tennis courts, softball/baseball fields, and a basketball court. You truly get all the amenities.
If you've been looking for space, peace, a charming community, and the perfect balance of small-town living with easy access to major amenities.. this one is a must-see!
Zillow last checked: 8 hours ago
Listing updated: May 30, 2025 at 11:15am
Listed by:
Real Estate Team, Jennings 515-291-8720,
RE/MAX REAL ESTATE CENTER
Bought with:
Shannon Crain, S600052
Hunziker & Assoc.-Boone
Source: CIBR,MLS#: 67168
Facts & features
Interior
Bedrooms & bathrooms
- Bedrooms: 5
- Bathrooms: 3
- Full bathrooms: 1
- 3/4 bathrooms: 2
Primary bedroom
- Level: Main
Bedroom 2
- Level: Main
Bedroom 3
- Level: Main
Bedroom 4
- Level: Basement
Bedroom 5
- Level: Basement
Primary bathroom
- Level: Main
Other
- Level: Basement
Full bathroom
- Level: Main
Dining room
- Level: Main
Great room
- Level: Basement
Kitchen
- Level: Main
Living room
- Level: Main
Utility room
- Level: Basement
Heating
- Forced Air, Natural Gas
Cooling
- Central Air
Appliances
- Included: Dishwasher, Disposal, Dryer, Microwave, Range, Refrigerator, Washer
Features
- Ceiling Fan(s)
- Flooring: Luxury Vinyl, Hardwood
- Windows: Window Treatments
- Basement: Full,Sump Pump
- Has fireplace: Yes
- Fireplace features: Gas
Interior area
- Total structure area: 1,165
- Total interior livable area: 1,165 sqft
- Finished area above ground: 1,165
- Finished area below ground: 875
Property
Parking
- Parking features: Garage
- Has garage: Yes
Features
- Patio & porch: Patio
Lot
- Size: 0.26 Acres
- Features: Level
Details
- Parcel number: 0222220142
- Zoning: res
- Special conditions: Standard
Construction
Type & style
- Home type: SingleFamily
- Property subtype: Single Family Residence, Residential
Materials
- Foundation: Concrete Perimeter, Tile
Condition
- Year built: 2002
Utilities & green energy
- Sewer: Public Sewer
- Water: Public
Community & neighborhood
Location
- Region: Roland
Price history
| Date | Event | Price |
|---|---|---|
| 5/29/2025 | Sold | $307,000+4.1%$264/sqft |
Source: | ||
| 4/24/2025 | Listed for sale | $295,000+5.4%$253/sqft |
Source: | ||
| 10/31/2023 | Sold | $280,000$240/sqft |
Source: | ||
| 10/9/2023 | Pending sale | $280,000$240/sqft |
Source: | ||
| 10/7/2023 | Listed for sale | $280,000+1042.9%$240/sqft |
Source: | ||
Public tax history
| Year | Property taxes | Tax assessment |
|---|---|---|
| 2024 | $3,404 +4.1% | $209,300 |
| 2023 | $3,270 +0.8% | $209,300 +16.5% |
| 2022 | $3,244 +7.6% | $179,700 |
Find assessor info on the county website
Neighborhood: 50236
Nearby schools
GreatSchools rating
- 7/10Roland-Story Middle SchoolGrades: 5-8Distance: 0.5 mi
- 8/10Roland-Story High SchoolGrades: 9-12Distance: 4.4 mi
- 10/10Roland-Story Elementary SchoolGrades: PK-4Distance: 4.5 mi
Get pre-qualified for a loan
At Zillow Home Loans, we can pre-qualify you in as little as 5 minutes with no impact to your credit score.An equal housing lender. NMLS #10287.


