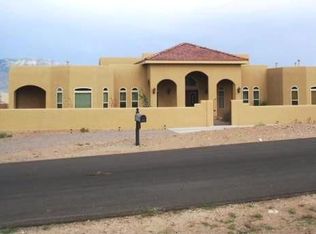Sold
Price Unknown
601 Acetin Ct NE, Rio Rancho, NM 87124
3beds
1,902sqft
Single Family Residence
Built in 2003
1 Acres Lot
$507,700 Zestimate®
$--/sqft
$2,310 Estimated rent
Home value
$507,700
$457,000 - $564,000
$2,310/mo
Zestimate® history
Loading...
Owner options
Explore your selling options
What's special
Delightful Pueblo-style home with traditional southwestern charm. Unobstructed views on a private corner 1-acre lot. Front & back porch with vigas, give space to relax or entertain. Horse zoning adds to its appeal. Expansive 5-car garage with workspace provides ample room. Inside, enjoy a warm ambiance with kiva fireplaces, tongue & groove ceilings, & radiant tile flooring. Large windows & skylights give bountiful natural light. Refrigerated AC; eat-in kitchen w/ island; granite countertops; ample storage space; refrigerator; microwave; double oven; laundry room with two built in desk. Walk in closets in all 3 bedrooms. Primary suite includes fireplace; double sink; jetted tub; separate shower with bench; exterior exit with patio & views.Brand new TPO roof; water heater, water softener.
Zillow last checked: 8 hours ago
Listing updated: January 31, 2025 at 04:40pm
Listed by:
Juliana Sallee 505-496-8101,
Coldwell Banker Legacy,
Mario Avelino Saiz 505-274-4947,
Coldwell Banker Legacy
Bought with:
Katarzyna Halina Nguyen, REC20220439
Coldwell Banker Legacy
Source: SWMLS,MLS#: 1073995
Facts & features
Interior
Bedrooms & bathrooms
- Bedrooms: 3
- Bathrooms: 3
- Full bathrooms: 2
- 1/2 bathrooms: 1
Primary bedroom
- Level: Main
- Area: 216.05
- Dimensions: 14.9 x 14.5
Bedroom 2
- Level: Main
- Area: 147.62
- Dimensions: 12.2 x 12.1
Bedroom 3
- Level: Main
- Area: 135.54
- Dimensions: 12.2 x 11.11
Dining room
- Level: Main
- Area: 142.48
- Dimensions: 13.7 x 10.4
Kitchen
- Level: Main
- Area: 153.3
- Dimensions: 13.7 x 11.19
Living room
- Level: Main
- Area: 298.03
- Dimensions: 18.5 x 16.11
Heating
- Radiant Floor, Radiant
Cooling
- Refrigerated
Appliances
- Included: Double Oven, Dryer, Dishwasher, Disposal, Microwave, Refrigerator, Water Softener Owned, Self Cleaning Oven, Washer
- Laundry: Washer Hookup, Dryer Hookup, ElectricDryer Hookup
Features
- Beamed Ceilings, Ceiling Fan(s), Dual Sinks, High Ceilings, Intercom, Jetted Tub, Kitchen Island, Main Level Primary, Skylights, Separate Shower, Walk-In Closet(s)
- Flooring: Carpet Free, Tile
- Windows: Thermal Windows, Skylight(s)
- Has basement: No
- Number of fireplaces: 2
- Fireplace features: Kiva
Interior area
- Total structure area: 1,902
- Total interior livable area: 1,902 sqft
Property
Parking
- Total spaces: 5
- Parking features: Attached, Garage, Workshop in Garage
- Attached garage spaces: 5
Features
- Levels: One
- Stories: 1
- Patio & porch: Covered, Patio
- Exterior features: Fire Pit, Privacy Wall, Private Yard
- Fencing: Wall
- Has view: Yes
Lot
- Size: 1 Acres
- Features: Corner Lot, Cul-De-Sac, Landscaped, Views
Details
- Parcel number: R030607
- Zoning description: E-1
- Other equipment: Intercom
Construction
Type & style
- Home type: SingleFamily
- Architectural style: Custom
- Property subtype: Single Family Residence
Materials
- Roof: Flat
Condition
- Resale
- New construction: No
- Year built: 2003
Details
- Builder name: David Stokes
Utilities & green energy
- Sewer: Septic Tank
- Water: Public
- Utilities for property: Cable Connected, Electricity Connected, Natural Gas Connected, Sewer Connected, Water Connected
Green energy
- Energy generation: None
Community & neighborhood
Location
- Region: Rio Rancho
Other
Other facts
- Listing terms: Cash,Conventional,FHA,VA Loan
- Road surface type: Paved
Price history
| Date | Event | Price |
|---|---|---|
| 1/2/2025 | Sold | -- |
Source: | ||
| 11/19/2024 | Pending sale | $499,999$263/sqft |
Source: | ||
| 11/16/2024 | Listed for sale | $499,999+25.3%$263/sqft |
Source: | ||
| 10/6/2023 | Sold | -- |
Source: | ||
| 9/12/2023 | Pending sale | $399,000$210/sqft |
Source: | ||
Public tax history
| Year | Property taxes | Tax assessment |
|---|---|---|
| 2025 | $5,102 +4.1% | $146,205 -6.3% |
| 2024 | $4,900 +89% | $156,091 +117.8% |
| 2023 | $2,592 +11.5% | $71,662 +3% |
Find assessor info on the county website
Neighborhood: Solar Village/Mid-Unser
Nearby schools
GreatSchools rating
- 7/10Ernest Stapleton Elementary SchoolGrades: K-5Distance: 1.4 mi
- 7/10Eagle Ridge Middle SchoolGrades: 6-8Distance: 1.1 mi
- 7/10Rio Rancho High SchoolGrades: 9-12Distance: 1.8 mi
Schools provided by the listing agent
- Elementary: E Stapleton
- Middle: Eagle Ridge
- High: Rio Rancho
Source: SWMLS. This data may not be complete. We recommend contacting the local school district to confirm school assignments for this home.
Get a cash offer in 3 minutes
Find out how much your home could sell for in as little as 3 minutes with a no-obligation cash offer.
Estimated market value$507,700
Get a cash offer in 3 minutes
Find out how much your home could sell for in as little as 3 minutes with a no-obligation cash offer.
Estimated market value
$507,700
