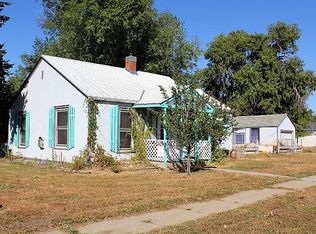Great-sized ranch with 3 bedrooms, 2 full bathrooms on a prime corner lot in a quaint, small-town neighborhood. This fixer-upper is in need of a handy person's touch, some elbow grease, and TLC. Open dining room and living room area. Master bedroom connects to the full master bath. Handy laundry room just off of the kitchen. Secondary entrance/walkout to the spacious backyard. Storage room add-on with sliding glass door also grants access to the backyard. Brand new, unused hot tub in storage shed. New carpet and tile will be staying with the house and is ready to install. Just a stone's throw to the park, downtown Edgemont, and the Mickelson Trail.
This property is off market, which means it's not currently listed for sale or rent on Zillow. This may be different from what's available on other websites or public sources.
