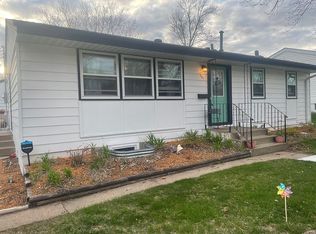Closed
$335,000
601 3rd Ave NE, Osseo, MN 55369
3beds
2,132sqft
Single Family Residence
Built in 1964
6,534 Square Feet Lot
$345,500 Zestimate®
$157/sqft
$2,608 Estimated rent
Home value
$345,500
$328,000 - $363,000
$2,608/mo
Zestimate® history
Loading...
Owner options
Explore your selling options
What's special
THE OPEN HOUSE IS CANCELLED FOR SUNDAY 6/25. Excellent opportunity to live in charming and cozy Osseo, MN! Move right in! When current owner purchased, all was corrected and updated! Recent updates: Beautiful tall white vinyl fence, fully on back and side yard with two gates! A remodeled main level bath, refinished hardwood floors and new lower-level ceiling and LVP stylish flooring, new light fixtures, freshly painted throughout! A nice sized quiet flex room in LL could be non-confirming 4th bedroom, office, or project room! You will be thrilled by all of the storage space! Enjoy the quick walk to downtown Osseo, explore Maple Grove's endless amenities, recharge in Elm Creek's 600-acre park Reserve, along with easy access to highways in all directions!
Zillow last checked: 8 hours ago
Listing updated: May 06, 2025 at 04:49pm
Listed by:
Jaimie A. Schmeling 763-220-9057,
Edina Realty, Inc.
Bought with:
Joseph Kraemer
Bridge Realty, LLC
Source: NorthstarMLS as distributed by MLS GRID,MLS#: 6389937
Facts & features
Interior
Bedrooms & bathrooms
- Bedrooms: 3
- Bathrooms: 2
- Full bathrooms: 1
- 3/4 bathrooms: 1
Bedroom 1
- Level: Main
- Area: 97.75 Square Feet
- Dimensions: 11.5x8.5
Bedroom 2
- Level: Main
- Area: 156 Square Feet
- Dimensions: 13x12
Bedroom 3
- Level: Main
- Area: 120 Square Feet
- Dimensions: 12.5x9.6
Dining room
- Level: Main
- Area: 54 Square Feet
- Dimensions: 12x4.5
Family room
- Level: Lower
- Area: 336 Square Feet
- Dimensions: 28x12
Flex room
- Level: Lower
- Area: 100 Square Feet
- Dimensions: 10x10
Kitchen
- Level: Main
- Area: 120 Square Feet
- Dimensions: 12x10
Laundry
- Level: Lower
- Area: 32 Square Feet
- Dimensions: 8x4
Living room
- Level: Main
- Area: 286 Square Feet
- Dimensions: 22x13
Storage
- Level: Lower
- Area: 90 Square Feet
- Dimensions: 10x9
Workshop
- Level: Lower
- Area: 120 Square Feet
- Dimensions: 12x10
Heating
- Forced Air
Cooling
- Central Air
Appliances
- Included: Dishwasher, Disposal, Dryer, Humidifier, Gas Water Heater, Microwave, Range, Refrigerator, Stainless Steel Appliance(s), Washer, Water Softener Owned
Features
- Basement: Block,Finished,Partially Finished,Storage Space
- Has fireplace: No
Interior area
- Total structure area: 2,132
- Total interior livable area: 2,132 sqft
- Finished area above ground: 1,066
- Finished area below ground: 533
Property
Parking
- Total spaces: 2
- Parking features: Detached, Asphalt, Garage Door Opener, Storage
- Garage spaces: 1
- Uncovered spaces: 1
- Details: Garage Dimensions (22x13)
Accessibility
- Accessibility features: None
Features
- Levels: One
- Stories: 1
- Patio & porch: Front Porch, Patio, Side Porch
- Exterior features: Kennel
- Pool features: None
- Fencing: Full,Privacy,Vinyl
Lot
- Size: 6,534 sqft
- Features: Near Public Transit, Wooded
Details
- Foundation area: 1066
- Parcel number: 1811921220060
- Zoning description: Residential-Single Family
Construction
Type & style
- Home type: SingleFamily
- Property subtype: Single Family Residence
Materials
- Vinyl Siding, Block, Concrete
- Roof: Age 8 Years or Less,Asphalt
Condition
- Age of Property: 61
- New construction: No
- Year built: 1964
Utilities & green energy
- Electric: Circuit Breakers, 100 Amp Service, Power Company: Xcel Energy
- Gas: Natural Gas
- Sewer: City Sewer/Connected
- Water: City Water/Connected
Community & neighborhood
Location
- Region: Osseo
- Subdivision: Bauers Add
HOA & financial
HOA
- Has HOA: No
Other
Other facts
- Road surface type: Paved
Price history
| Date | Event | Price |
|---|---|---|
| 7/21/2023 | Sold | $335,000+6.3%$157/sqft |
Source: | ||
| 6/24/2023 | Pending sale | $315,000$148/sqft |
Source: | ||
| 6/21/2023 | Listed for sale | $315,000+35.5%$148/sqft |
Source: | ||
| 4/6/2020 | Sold | $232,500-3.1%$109/sqft |
Source: | ||
| 3/13/2020 | Pending sale | $240,000$113/sqft |
Source: Edina Realty, Inc., a Berkshire Hathaway affiliate #5483647 | ||
Public tax history
| Year | Property taxes | Tax assessment |
|---|---|---|
| 2025 | $4,972 +3.9% | $291,300 +0.5% |
| 2024 | $4,784 +11% | $289,900 +2.7% |
| 2023 | $4,309 +13.6% | $282,200 +2.6% |
Find assessor info on the county website
Neighborhood: 55369
Nearby schools
GreatSchools rating
- 7/10Elm Creek Elementary SchoolGrades: PK-5Distance: 0.9 mi
- 6/10Osseo Middle SchoolGrades: 6-8Distance: 0.6 mi
- 5/10Osseo Senior High SchoolGrades: 9-12Distance: 0.5 mi
Get a cash offer in 3 minutes
Find out how much your home could sell for in as little as 3 minutes with a no-obligation cash offer.
Estimated market value
$345,500
Get a cash offer in 3 minutes
Find out how much your home could sell for in as little as 3 minutes with a no-obligation cash offer.
Estimated market value
$345,500
