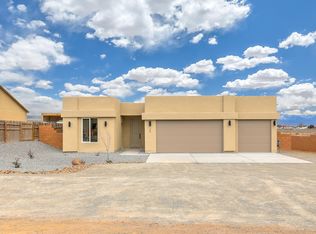Sold
Price Unknown
601 2nd St NE, Rio Rancho, NM 87124
4beds
1,730sqft
Single Family Residence
Built in 2024
0.5 Acres Lot
$457,600 Zestimate®
$--/sqft
$2,647 Estimated rent
Home value
$457,600
$412,000 - $508,000
$2,647/mo
Zestimate® history
Loading...
Owner options
Explore your selling options
What's special
NEW 4 bedroom 2.5 bath floor plan called the Neoteric in Rio Rancho on 0.5 Acre by Fellowship Homes! This single level includes a 3 car garage and an open flow floor plan with polished concrete floors throughout. The interior is finished with hand textured walls, solid wood cabinetry, solid surface counter tops, either quarts or granite. Primary Suite is filled with natural light & has an attached ensuite that will not disappoint! With a walk-in shower, double vanity, linen cabinet, toilet room, & large primary closet. Ceiling fans in every room, tons of storage & pantry space! Over-sided back covered patio that is open to backyard space! Located in neighborhood with no HOA & no PID! Property has backyard access on 1 side!
Zillow last checked: 8 hours ago
Listing updated: February 04, 2025 at 12:40pm
Listed by:
Andrew M Medina 505-373-7797,
Keller Williams Realty
Bought with:
Andrew M Medina, 50164
Keller Williams Realty
Source: SWMLS,MLS#: 1077622
Facts & features
Interior
Bedrooms & bathrooms
- Bedrooms: 4
- Bathrooms: 2
- Full bathrooms: 1
- 3/4 bathrooms: 1
Primary bedroom
- Description: Estimated
- Level: Main
- Area: 216
- Dimensions: Estimated
Bedroom 2
- Description: Estimated
- Level: Main
- Area: 143
- Dimensions: Estimated
Bedroom 3
- Description: Estimated
- Level: Main
- Area: 110
- Dimensions: Estimated
Bedroom 4
- Description: Estimated
- Level: Main
- Area: 105
- Dimensions: Estimated
Dining room
- Description: Estimated
- Level: Main
- Area: 96
- Dimensions: Estimated
Kitchen
- Description: Estimated
- Level: Main
- Area: 144
- Dimensions: Estimated
Living room
- Description: Estimated
- Level: Main
- Area: 265.2
- Dimensions: Estimated
Heating
- Central, Forced Air, Natural Gas
Cooling
- ENERGY STAR Qualified Equipment, Refrigerated
Appliances
- Included: Dishwasher, Free-Standing Gas Range, Disposal, Refrigerator
- Laundry: Washer Hookup, Electric Dryer Hookup, Gas Dryer Hookup
Features
- Ceiling Fan(s), Dual Sinks, Kitchen Island, Main Level Primary, Pantry, Shower Only, Separate Shower, Water Closet(s), Walk-In Closet(s)
- Flooring: Concrete
- Windows: Double Pane Windows, Insulated Windows, Low-Emissivity Windows
- Has basement: No
- Has fireplace: No
Interior area
- Total structure area: 1,730
- Total interior livable area: 1,730 sqft
Property
Parking
- Total spaces: 3
- Parking features: Attached, Finished Garage, Garage, Garage Door Opener
- Attached garage spaces: 3
Features
- Levels: One
- Stories: 1
- Patio & porch: Covered, Open, Patio
- Exterior features: Private Yard, Sprinkler/Irrigation
- Fencing: Wall
Lot
- Size: 0.50 Acres
- Features: Landscaped, Trees, Xeriscape
Details
- Parcel number: 1009070330273
- Zoning description: R-1
Construction
Type & style
- Home type: SingleFamily
- Architectural style: Contemporary
- Property subtype: Single Family Residence
Materials
- Frame, Other, Synthetic Stucco
- Roof: Flat,Pitched,Shingle
Condition
- New Construction
- New construction: Yes
- Year built: 2024
Details
- Builder name: Fellowship Homes
Utilities & green energy
- Electric: None
- Sewer: Septic Tank
- Water: Public
- Utilities for property: Cable Available, Electricity Connected, Natural Gas Connected, Phone Available, Sewer Connected, Water Connected
Green energy
- Energy efficient items: Windows
- Energy generation: None
- Water conservation: Water-Smart Landscaping
Community & neighborhood
Location
- Region: Rio Rancho
Other
Other facts
- Listing terms: Cash,Conventional,FHA,VA Loan
Price history
| Date | Event | Price |
|---|---|---|
| 2/4/2025 | Sold | -- |
Source: | ||
| 10/12/2024 | Listing removed | $465,000$269/sqft |
Source: | ||
| 9/30/2023 | Listed for sale | $465,000+4550%$269/sqft |
Source: | ||
| 6/9/2017 | Listing removed | $10,000$6/sqft |
Source: Coldwell Banker Legacy #868669 Report a problem | ||
| 6/24/2016 | Listed for sale | $10,000$6/sqft |
Source: Coldwell Banker Legacy #868669 Report a problem | ||
Public tax history
| Year | Property taxes | Tax assessment |
|---|---|---|
| 2025 | $5,372 +1978.2% | $153,936 +2073.3% |
| 2024 | $258 -12.4% | $7,083 |
| 2023 | $295 +25.5% | $7,083 +25.7% |
Find assessor info on the county website
Neighborhood: 87124
Nearby schools
GreatSchools rating
- 5/10Puesta Del Sol Elementary SchoolGrades: K-5Distance: 2 mi
- 7/10Eagle Ridge Middle SchoolGrades: 6-8Distance: 3 mi
- 7/10Rio Rancho High SchoolGrades: 9-12Distance: 3.7 mi
Schools provided by the listing agent
- Elementary: Puesta Del Sol
- Middle: Eagle Ridge
- High: Rio Rancho
Source: SWMLS. This data may not be complete. We recommend contacting the local school district to confirm school assignments for this home.
Get a cash offer in 3 minutes
Find out how much your home could sell for in as little as 3 minutes with a no-obligation cash offer.
Estimated market value$457,600
Get a cash offer in 3 minutes
Find out how much your home could sell for in as little as 3 minutes with a no-obligation cash offer.
Estimated market value
$457,600
