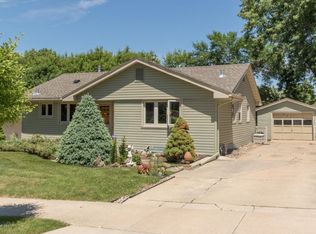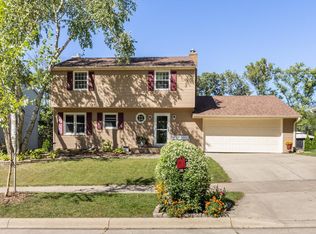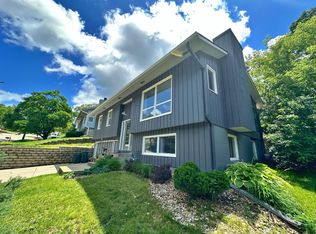Closed
$305,000
601 22nd St NE, Rochester, MN 55906
3beds
2,080sqft
Single Family Residence
Built in 1962
7,405.2 Square Feet Lot
$315,600 Zestimate®
$147/sqft
$2,200 Estimated rent
Home value
$315,600
$290,000 - $344,000
$2,200/mo
Zestimate® history
Loading...
Owner options
Explore your selling options
What's special
Welcome to this Charming Ranch-Style Home with Thoughtful Updates. This well-maintained three bedroom, two-bathroom ranch offers a comfortable blend of classic charm and modern updates. The recently remodeled kitchen stands out with its maple cabinetry, luxury vinyl plank flooring, and newer stainless steel appliances—an inviting space for cooking, gathering, and everyday life. The main level features two bedrooms and a tastefully updated full bathroom with a soaker tub and tile surround. Downstairs, the walkout lower level includes a third bedroom, a second bathroom, newer windows, and a spacious family room with new carpet—offering plenty of room to relax or spread out. A large two stall detached garage provides ample space for parking and storage. Fenced Yard Concrete Patio. The home’s thoughtful updates make it easy to move in and feel at home. Welcome Home!
Zillow last checked: 8 hours ago
Listing updated: June 04, 2025 at 09:54am
Listed by:
Melanie J Schmidt 507-259-8836,
Re/Max Results,
Christopher Schmidt 507-218-6254
Bought with:
James Peterson
Edina Realty, Inc.
Source: NorthstarMLS as distributed by MLS GRID,MLS#: 6706074
Facts & features
Interior
Bedrooms & bathrooms
- Bedrooms: 3
- Bathrooms: 2
- Full bathrooms: 1
- 3/4 bathrooms: 1
Bedroom 1
- Level: Main
Bedroom 2
- Level: Main
Bedroom 3
- Level: Lower
Bathroom
- Level: Main
Bathroom
- Level: Lower
Family room
- Level: Lower
Kitchen
- Level: Main
Laundry
- Level: Lower
Living room
- Level: Main
Utility room
- Level: Lower
Heating
- Forced Air
Cooling
- Window Unit(s)
Appliances
- Included: Dryer, Gas Water Heater, Water Filtration System, Microwave, Range, Refrigerator, Stainless Steel Appliance(s), Washer, Water Softener Owned
Features
- Basement: Block,Daylight,Egress Window(s),Finished,Full,Walk-Out Access
- Has fireplace: No
Interior area
- Total structure area: 2,080
- Total interior livable area: 2,080 sqft
- Finished area above ground: 1,040
- Finished area below ground: 896
Property
Parking
- Total spaces: 2
- Parking features: Detached, Concrete, Electric, Garage Door Opener
- Garage spaces: 2
- Has uncovered spaces: Yes
Accessibility
- Accessibility features: None
Features
- Levels: One
- Stories: 1
- Patio & porch: Patio
- Fencing: Partial
Lot
- Size: 7,405 sqft
- Dimensions: 60 x 122
- Features: Irregular Lot
Details
- Foundation area: 1040
- Parcel number: 742524016458
- Zoning description: Residential-Single Family
Construction
Type & style
- Home type: SingleFamily
- Property subtype: Single Family Residence
Materials
- Vinyl Siding, Block, Frame
- Roof: Asphalt
Condition
- Age of Property: 63
- New construction: No
- Year built: 1962
Utilities & green energy
- Electric: Circuit Breakers
- Gas: Natural Gas
- Sewer: City Sewer/Connected
- Water: City Water/Connected
Community & neighborhood
Location
- Region: Rochester
- Subdivision: Northern Heights
HOA & financial
HOA
- Has HOA: No
Other
Other facts
- Road surface type: Paved
Price history
| Date | Event | Price |
|---|---|---|
| 6/4/2025 | Sold | $305,000+1.8%$147/sqft |
Source: | ||
| 5/10/2025 | Pending sale | $299,650$144/sqft |
Source: | ||
| 5/9/2025 | Listed for sale | $299,650$144/sqft |
Source: | ||
Public tax history
| Year | Property taxes | Tax assessment |
|---|---|---|
| 2025 | $2,698 +12.9% | $212,200 +12.9% |
| 2024 | $2,390 | $187,900 +0.4% |
| 2023 | -- | $187,100 +2.7% |
Find assessor info on the county website
Neighborhood: 55906
Nearby schools
GreatSchools rating
- NAChurchill Elementary SchoolGrades: PK-2Distance: 0.2 mi
- 4/10Kellogg Middle SchoolGrades: 6-8Distance: 0.3 mi
- 8/10Century Senior High SchoolGrades: 8-12Distance: 1.4 mi
Schools provided by the listing agent
- Elementary: Churchill-Hoover
- Middle: Kellogg
- High: Century
Source: NorthstarMLS as distributed by MLS GRID. This data may not be complete. We recommend contacting the local school district to confirm school assignments for this home.
Get a cash offer in 3 minutes
Find out how much your home could sell for in as little as 3 minutes with a no-obligation cash offer.
Estimated market value$315,600
Get a cash offer in 3 minutes
Find out how much your home could sell for in as little as 3 minutes with a no-obligation cash offer.
Estimated market value
$315,600


