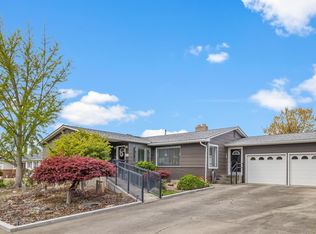Sold
Price Unknown
601 21st Ave, Lewiston, ID 83501
4beds
3baths
2,280sqft
Single Family Residence
Built in 1966
7,884.36 Square Feet Lot
$414,100 Zestimate®
$--/sqft
$2,683 Estimated rent
Home value
$414,100
$393,000 - $435,000
$2,683/mo
Zestimate® history
Loading...
Owner options
Explore your selling options
What's special
Completely remodeled 2,200+ sq ft, 4-bedroom home on a quiet street in Lewiston. This home features new flooring throughout, a fully updated kitchen with brand-new appliances, fresh paint inside and out, and a new roof. The energy-efficient HVAC system includes a new furnace and heat pump for year-round comfort. The living room features large picture windows that offer great views and fill the space with natural light. All three bathrooms have been remodeled with modern finishes, and the home is fitted with new vinyl windows and updated lighting throughout. The basement includes a versatile rec room that could easily serve as an extra bedroom, game room, or additional living space. Outside, the wrap-around deck is perfect for enjoying outdoor living, with mature trees providing shade. The tandem garage offers plenty of room for parking and storage. This move-in-ready home combines modern updates, beautiful views, and functional living space. Come take a look today!
Zillow last checked: 8 hours ago
Listing updated: December 20, 2024 at 01:35pm
Listed by:
Brian Howard 509-949-7855,
KW Palouse
Bought with:
Robert Shepherd
Coldwell Banker Tomlinson Associates
Source: IMLS,MLS#: 98924146
Facts & features
Interior
Bedrooms & bathrooms
- Bedrooms: 4
- Bathrooms: 3
- Main level bathrooms: 1
- Main level bedrooms: 4
Primary bedroom
- Level: Main
Bedroom 2
- Level: Main
Bedroom 3
- Level: Main
Bedroom 4
- Level: Main
Heating
- Forced Air, Natural Gas, Heat Pump
Cooling
- Central Air
Appliances
- Included: Electric Water Heater, Dishwasher, Microwave, Oven/Range Built-In, Refrigerator
Features
- Bath-Master, Bed-Master Main Level, Rec/Bonus, Laminate Counters, Number of Baths Main Level: 1, Number of Baths Below Grade: 1
- Flooring: Carpet, Laminate
- Basement: Daylight,Walk-Out Access
- Number of fireplaces: 1
- Fireplace features: One
Interior area
- Total structure area: 2,280
- Total interior livable area: 2,280 sqft
- Finished area above ground: 1,440
- Finished area below ground: 840
Property
Parking
- Total spaces: 1
- Parking features: Attached
- Attached garage spaces: 1
Features
- Levels: Single with Below Grade
- Fencing: Partial
Lot
- Size: 7,884 sqft
- Dimensions: 114 x 101
- Features: Standard Lot 6000-9999 SF
Details
- Parcel number: RPL1250004006C
Construction
Type & style
- Home type: SingleFamily
- Property subtype: Single Family Residence
Materials
- Concrete, Wood Siding
- Roof: Rolled/Hot Mop
Condition
- Year built: 1966
Utilities & green energy
- Water: Public
- Utilities for property: Sewer Connected
Community & neighborhood
Location
- Region: Lewiston
Other
Other facts
- Listing terms: Cash,Conventional
- Ownership: Fee Simple
Price history
Price history is unavailable.
Public tax history
| Year | Property taxes | Tax assessment |
|---|---|---|
| 2025 | $4,018 -11.6% | $398,496 +48.5% |
| 2024 | $4,547 -0.7% | $268,333 -8.4% |
| 2023 | $4,579 +5.1% | $293,021 +7.6% |
Find assessor info on the county website
Neighborhood: 83501
Nearby schools
GreatSchools rating
- 7/10Mc Sorley Elementary SchoolGrades: K-5Distance: 0.6 mi
- 6/10Jenifer Junior High SchoolGrades: 6-8Distance: 1 mi
- 5/10Lewiston Senior High SchoolGrades: 9-12Distance: 2.4 mi
Schools provided by the listing agent
- Elementary: Webster
- Middle: Jenifer
- High: Lewiston
- District: Lewiston Independent School District #1
Source: IMLS. This data may not be complete. We recommend contacting the local school district to confirm school assignments for this home.
