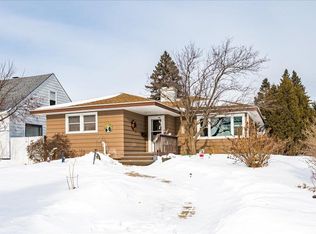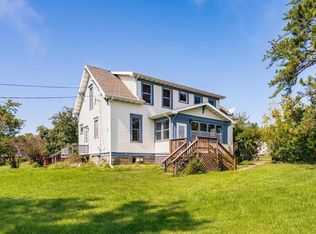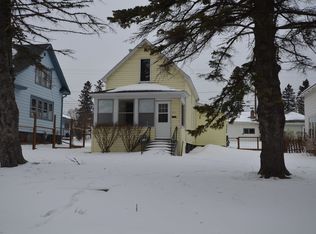Don't miss this 3+ bedroom, 4-bath home located on a corner lot in a quiet neighborhood. Lots of potential and priced to sell! Enjoy the convenience of one-level living with wheelchair accessibility through out the main floor including; widened doorways and hall, an interior ramp, and a spacious 6x6 roll-in shower. Step out onto the privacy walled deck featuring a wheelchair-friendly ramp to the front sidewalk. Inside the home features a freshly painted interior, generous living spaces, and a lower level bedroom (non conforming, no egress window). Plus, a 2-car garage and extra off street parking, back up generator (currently not hooked up), AC in three rooms, extra storage shed, and a new boiler in 2024. Lots of wonderful features in this home. Take a look today!
Contingent
$294,900
601 13th Ave, Two Harbors, MN 55616
3beds
2,389sqft
Est.:
Single Family Residence
Built in 1966
6,969.6 Square Feet Lot
$-- Zestimate®
$123/sqft
$-- HOA
What's special
Privacy fenceLandscaped yardWheel in showerOne level livingLarge family roomExtra off street parkingCorner lot
- 302 days |
- 57 |
- 4 |
Zillow last checked: 8 hours ago
Listing updated: December 31, 2025 at 05:01pm
Listed by:
Sue Bott 218-590-4013,
RE/MAX Professionals - Two Harbors
Source: Lake Superior Area Realtors,MLS#: 6118520
Facts & features
Interior
Bedrooms & bathrooms
- Bedrooms: 3
- Bathrooms: 4
- Full bathrooms: 1
- 3/4 bathrooms: 2
- 1/2 bathrooms: 1
- Main level bedrooms: 1
Rooms
- Room types: Den/Office, Pantry, Storage Room, Utility Room, Workshop, Bonus Room
Primary bedroom
- Level: Main
- Area: 201.6 Square Feet
- Dimensions: 16 x 12.6
Bedroom
- Level: Main
- Area: 81.89 Square Feet
- Dimensions: 10.11 x 8.1
Bedroom
- Level: Main
- Area: 118 Square Feet
- Dimensions: 10 x 11.8
Bonus room
- Description: No egress window but direct access to bathroom
- Level: Lower
- Area: 1793.6 Square Feet
- Dimensions: 152 x 11.8
Family room
- Level: Lower
- Area: 446.9 Square Feet
- Dimensions: 21.8 x 20.5
Kitchen
- Level: Main
- Area: 138.18 Square Feet
- Dimensions: 9.8 x 14.1
Living room
- Level: Main
- Area: 271.04 Square Feet
- Dimensions: 12.1 x 22.4
Office
- Level: Main
- Area: 172.72 Square Feet
- Dimensions: 12.7 x 13.6
Heating
- Boiler, Hot Water, Natural Gas
Cooling
- Wall Unit(s)
Appliances
- Included: Dishwasher, Dryer, Range, Refrigerator, Washer
Features
- Windows: Wood Frames
- Basement: Full,Partially Finished,Bath,Den/Office,Family/Rec Room,Utility Room,Washer Hook-Ups,Dryer Hook-Ups
- Has fireplace: No
Interior area
- Total interior livable area: 2,389 sqft
- Finished area above ground: 1,804
- Finished area below ground: 585
Property
Parking
- Total spaces: 2
- Parking features: Concrete, Detached, Heat
- Garage spaces: 2
Accessibility
- Accessibility features: Partially Wheelchair, Accessible Doors, Accessible Approach with Ramp, Grab Bars In Bathroom, Roll-In Shower
Features
- Patio & porch: Deck
Lot
- Size: 6,969.6 Square Feet
- Dimensions: 50 x 140
- Features: Corner Lot, Landscaped
Details
- Additional structures: Storage Shed
- Parcel number: 23766781240
- Other equipment: Generator
Construction
Type & style
- Home type: SingleFamily
- Architectural style: Ranch
- Property subtype: Single Family Residence
Materials
- Metal, Frame/Wood
- Foundation: Concrete Perimeter
- Roof: Asphalt Shingle
Condition
- Previously Owned
- Year built: 1966
Utilities & green energy
- Electric: City of Two Harbors
- Sewer: Public Sewer
- Water: Public
- Utilities for property: Fiber Optic
Community & HOA
HOA
- Has HOA: No
Location
- Region: Two Harbors
Financial & listing details
- Price per square foot: $123/sqft
- Tax assessed value: $340,600
- Annual tax amount: $2,748
- Date on market: 4/7/2025
- Cumulative days on market: 286 days
- Listing terms: Cash,Conventional,FHA,USDA Loan,VA Loan
Estimated market value
Not available
Estimated sales range
Not available
$2,675/mo
Price history
Price history
| Date | Event | Price |
|---|---|---|
| 10/13/2025 | Contingent | $294,900$123/sqft |
Source: | ||
| 9/22/2025 | Price change | $294,900-1.7%$123/sqft |
Source: | ||
| 8/26/2025 | Price change | $299,900-3.2%$126/sqft |
Source: | ||
| 7/10/2025 | Price change | $309,900-1.6%$130/sqft |
Source: | ||
| 6/3/2025 | Price change | $314,900-1.6%$132/sqft |
Source: | ||
Public tax history
Public tax history
| Year | Property taxes | Tax assessment |
|---|---|---|
| 2025 | $2,748 -16.7% | $324,704 +11.4% |
| 2024 | $3,300 -1.9% | $291,568 -11.5% |
| 2023 | $3,364 +23% | $329,327 +66.3% |
Find assessor info on the county website
BuyAbility℠ payment
Est. payment
$1,722/mo
Principal & interest
$1435
Property taxes
$184
Home insurance
$103
Climate risks
Neighborhood: 55616
Nearby schools
GreatSchools rating
- 6/10Minnehaha Elementary SchoolGrades: PK-5Distance: 0.6 mi
- 7/10Two Harbors SecondaryGrades: 6-12Distance: 1.3 mi



