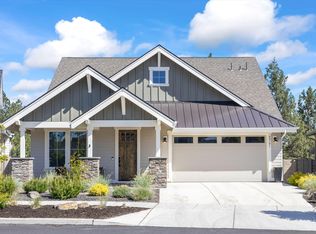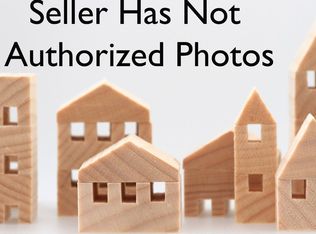Here is your chance to own a simply fabulous home with wonderful mountain views from COBA Award-winning builder Curtis Homes in lovely Hidden Hills. This 4 bedroom home gives everyone room to live and relax together. Desirable open floor plan great for entertaining, a den/office downstairs, gorgeous kitchen that features white-painted cabinets, a large island with drawer-microwave, quartz counter tops, stainless appliances including refrigerator, a spacious laundry room and an oversized 2 car garage. Master bedroom is on the main floor and is cleverly separated from everything! Three nicely sized bedrooms upstairs along with a loft that has spectacular mountain views. Turn one of the bedrooms into a music room, a hobby room, a quilting roomwhatever you can imagine! Central AC included! Located only 200 yards away from the future footbridge to Alpenglow Park, 37 acre park that is coming soon. This well thought-out 4 bedroom plan is just waiting for you to come fall
This property is off market, which means it's not currently listed for sale or rent on Zillow. This may be different from what's available on other websites or public sources.


