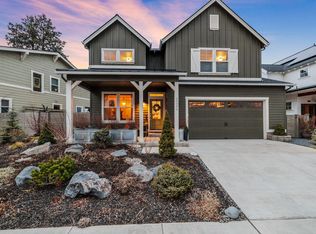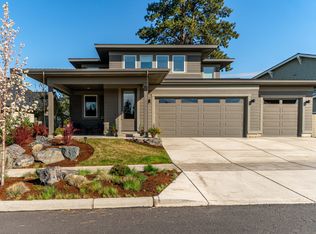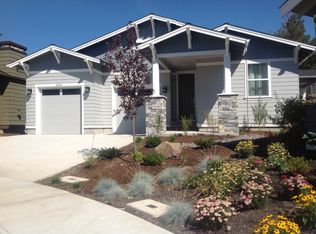This home, designed as an updated craftsman style and built by Stone Bridge Homes, features warm finishes and a unique floor plan that's sure to impress. The foyer opens up into a an airy great room, crowned with built-in shelving around the fireplace. The kitchencomplete with white painted cabinets, slab quartz countertops, and stainless steel appliancesand dining area are situated just opposite the fireplace. Enjoy additional space in the garage for use as a shop, for hobbies, or for storage. On the upper level, the master suiteincluding two separate walk-in closetsoverlooks partial mountain views.
This property is off market, which means it's not currently listed for sale or rent on Zillow. This may be different from what's available on other websites or public sources.



