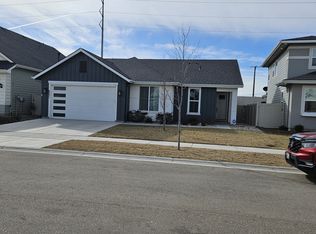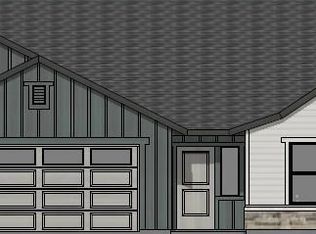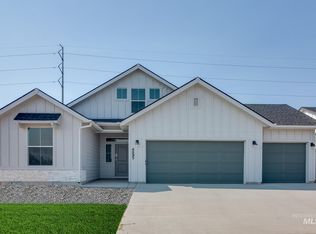Sold
Price Unknown
6009 W Riva Capri St, Meridian, ID 83646
3beds
2baths
2,458sqft
Single Family Residence
Built in 2021
6,664.68 Square Feet Lot
$559,500 Zestimate®
$--/sqft
$2,719 Estimated rent
Home value
$559,500
$520,000 - $599,000
$2,719/mo
Zestimate® history
Loading...
Owner options
Explore your selling options
What's special
Step into this beautifully upgraded home in The Oaks North, offering comfort, style & community perks. Enjoy an open floorplan with high 9-ft ceilings, a dedicated office, bonus room, & chef’s kitchen featuring custom two-tone cabinets, soft-close drawers, & updated pendant lighting. Waterproof luxury vinyl plank flooring enhances all three bedrooms. Plantation shutters throughout add a touch of elegance, while zoned heating/cooling ensures year-round comfort. The low-maintenance backyard boasts full pavers, a covered patio with natural gas hookup, & is perfect for entertaining. Additional features include a water softener & abundant storage space. The master suite also includes soft-close cabinetry for added luxury. Community amenities include a pool, pickleball courts, stocked fishing pond, & scenic walking paths. With easy access to I-84, top-rated schools, & nearby shopping & dining, this Meridian gem offers the perfect blend of upscale living & convenience. Welcome to your dream home!
Zillow last checked: 8 hours ago
Listing updated: September 12, 2025 at 10:15am
Listed by:
Shauna Pendleton 208-509-9484,
Redfin Corporation
Bought with:
Vittoria Milbourn
Keller Williams Realty Boise
Source: IMLS,MLS#: 98944306
Facts & features
Interior
Bedrooms & bathrooms
- Bedrooms: 3
- Bathrooms: 2
- Main level bathrooms: 2
- Main level bedrooms: 3
Primary bedroom
- Level: Main
Bedroom 2
- Level: Main
Bedroom 3
- Level: Main
Kitchen
- Level: Main
Living room
- Level: Main
Office
- Level: Main
Heating
- Forced Air, Natural Gas
Cooling
- Central Air
Appliances
- Included: Gas Water Heater, Dishwasher, Microwave, Oven/Range Freestanding, Gas Range
Features
- Bath-Master, Bed-Master Main Level, Den/Office, Rec/Bonus, Double Vanity, Walk-In Closet(s), Breakfast Bar, Pantry, Kitchen Island, Granite Counters, Number of Baths Main Level: 2, Bonus Room Level: Upper
- Flooring: Laminate
- Has basement: No
- Number of fireplaces: 1
- Fireplace features: One, Gas
Interior area
- Total structure area: 2,458
- Total interior livable area: 2,458 sqft
- Finished area above ground: 2,458
- Finished area below ground: 0
Property
Parking
- Total spaces: 2
- Parking features: Attached, Driveway
- Attached garage spaces: 2
- Has uncovered spaces: Yes
Features
- Levels: Single w/ Upstairs Bonus Room
- Pool features: Community
- Fencing: Full,Vinyl
Lot
- Size: 6,664 sqft
- Dimensions: 121' x 55'
- Features: Standard Lot 6000-9999 SF, Sidewalks, Auto Sprinkler System, Full Sprinkler System, Irrigation Sprinkler System
Details
- Parcel number: R6206950140
Construction
Type & style
- Home type: SingleFamily
- Property subtype: Single Family Residence
Materials
- Frame
- Roof: Composition
Condition
- Year built: 2021
Utilities & green energy
- Water: Public
- Utilities for property: Sewer Connected, Cable Connected
Community & neighborhood
Location
- Region: Meridian
- Subdivision: The Oaks North
HOA & financial
HOA
- Has HOA: Yes
- HOA fee: $63 monthly
Other
Other facts
- Listing terms: Cash,Conventional,FHA,VA Loan
- Ownership: Fee Simple
- Road surface type: Paved
Price history
Price history is unavailable.
Public tax history
| Year | Property taxes | Tax assessment |
|---|---|---|
| 2025 | $2,170 +21.3% | $539,600 -3.8% |
| 2024 | $1,789 -0.7% | $560,900 +22.5% |
| 2023 | $1,802 +775.7% | $457,900 -1.4% |
Find assessor info on the county website
Neighborhood: 83646
Nearby schools
GreatSchools rating
- 8/10PLEASANT VIEW ELEMENTARYGrades: PK-5Distance: 1 mi
- 9/10STAR MIDDLE SCHOOLGrades: 6-8Distance: 4.4 mi
- 10/10Owyhee High SchoolGrades: 9-12Distance: 0.9 mi
Schools provided by the listing agent
- Elementary: Pleasant View
- Middle: Star
- High: Owyhee
- District: West Ada School District
Source: IMLS. This data may not be complete. We recommend contacting the local school district to confirm school assignments for this home.


