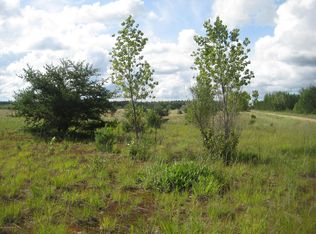Newer construction (2019). 1 level 3 bedroom 2 bath sought after 3 stall garage. Enjoy the easy living of a one level home featuring open floorplan, vaulted ceilings, en-suite master bedroom, large mud room and laundry room. Energy star windows, appliances and lighting. Heat pump with gas backup heating. Paved drive way. Experience the virtual tour. Schedule your private showing today!
This property is off market, which means it's not currently listed for sale or rent on Zillow. This may be different from what's available on other websites or public sources.
