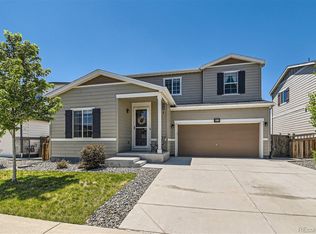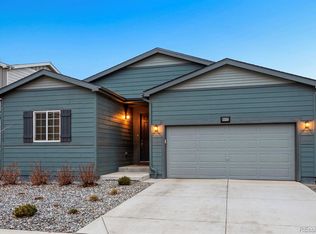Sold for $570,000 on 07/25/24
$570,000
6009 Sandstone Circle, Frederick, CO 80516
3beds
2,031sqft
Single Family Residence
Built in 2019
5,683 Square Feet Lot
$571,400 Zestimate®
$281/sqft
$2,889 Estimated rent
Home value
$571,400
$537,000 - $606,000
$2,889/mo
Zestimate® history
Loading...
Owner options
Explore your selling options
What's special
Discover modern living at its finest in this beautifully designed two-story home, nestled in the serene landscapes of Frederick, Colorado. This home features 2,031 square feet of well-appointed living spaces. As you enter this home, prepare to be captivated by the open floor plan that seamlessly integrates the living, dining, and kitchen areas. The bright and airy kitchen features quartz countertops, a center island perfect for meal prep and casual dining, and luxury vinyl plank flooring that combines durability with style. Ample natural light floods the space, creating a warm and inviting ambiance. The home includes three spacious bedrooms, each with walk-in closets that provide generous storage solutions. The primary bedroom is an oasis of peace, featuring expansive walk-in closets and an en-suite bathroom. Enhancing the work-from-home experience, this property features a main floor office that provides a quiet and comfortable space for productivity. Additionally, the upstairs loft offers flexible space that can be adapted to your needs, whether as an entertainment area, a study, or a playroom. Outside, the professionally landscaped yard is designed for relaxation and entertainment. The stamped concrete patio, complete with a fire pit and poles installed for a sunshade, offers a perfect setting for evenings under the stars or weekend gatherings with friends and family. The mountain views are absolutely stunning! The addition of a new roof and gutters in 2023 guarantees peace of mind with minimal maintenance. This home is located in a family-friendly neighborhood featuring a clubhouse, pool, playgrounds and trails.
Zillow last checked: 8 hours ago
Listing updated: October 01, 2024 at 11:09am
Listed by:
Kristen Miller (303)903-3172 Kmiller.homes@gmail.com,
Keller Williams Realty Downtown LLC
Bought with:
Tanja Nelson, 100069121
eXp Realty, LLC
Source: REcolorado,MLS#: 5400691
Facts & features
Interior
Bedrooms & bathrooms
- Bedrooms: 3
- Bathrooms: 3
- Full bathrooms: 1
- 3/4 bathrooms: 1
- 1/2 bathrooms: 1
- Main level bathrooms: 1
Primary bedroom
- Level: Upper
Bedroom
- Level: Upper
Bedroom
- Level: Upper
Primary bathroom
- Level: Upper
Bathroom
- Level: Main
Bathroom
- Level: Upper
Dining room
- Level: Main
Kitchen
- Level: Main
Laundry
- Level: Upper
Living room
- Level: Main
Loft
- Level: Upper
Office
- Level: Main
Heating
- Forced Air
Cooling
- Central Air
Appliances
- Included: Dishwasher, Disposal, Dryer, Gas Water Heater, Microwave, Range, Refrigerator, Self Cleaning Oven, Washer
Features
- Ceiling Fan(s), Eat-in Kitchen, Kitchen Island, Laminate Counters, Open Floorplan, Pantry, Quartz Counters, Smart Thermostat, Walk-In Closet(s)
- Flooring: Carpet, Tile, Vinyl
- Basement: Crawl Space
- Common walls with other units/homes: No Common Walls
Interior area
- Total structure area: 2,031
- Total interior livable area: 2,031 sqft
- Finished area above ground: 2,031
Property
Parking
- Total spaces: 2
- Parking features: Concrete
- Garage spaces: 2
Features
- Levels: Two
- Stories: 2
- Patio & porch: Front Porch, Patio
- Fencing: Full
- Has view: Yes
- View description: Mountain(s)
Lot
- Size: 5,683 sqft
- Features: Landscaped, Sprinklers In Front, Sprinklers In Rear
Details
- Parcel number: R8947602
- Special conditions: Standard
Construction
Type & style
- Home type: SingleFamily
- Architectural style: Contemporary
- Property subtype: Single Family Residence
Materials
- Frame, Wood Siding
- Foundation: Slab
- Roof: Composition
Condition
- Year built: 2019
Utilities & green energy
- Sewer: Public Sewer
- Water: Public
- Utilities for property: Cable Available, Electricity Connected, Natural Gas Connected
Community & neighborhood
Security
- Security features: Carbon Monoxide Detector(s), Smoke Detector(s)
Location
- Region: Frederick
- Subdivision: Wyndham Hill
HOA & financial
HOA
- Has HOA: Yes
- HOA fee: $70 monthly
- Amenities included: Park, Playground, Pool
- Services included: Reserve Fund
- Association name: Wyndham Hill Assoc
- Association phone: 970-663-9681
Other
Other facts
- Listing terms: Cash,Conventional,FHA,VA Loan
- Ownership: Individual
- Road surface type: Paved
Price history
| Date | Event | Price |
|---|---|---|
| 7/25/2024 | Sold | $570,000+1.8%$281/sqft |
Source: | ||
| 7/11/2024 | Pending sale | $560,000$276/sqft |
Source: | ||
| 7/8/2024 | Listed for sale | $560,000+37.7%$276/sqft |
Source: | ||
| 10/29/2019 | Sold | $406,773$200/sqft |
Source: Public Record | ||
Public tax history
| Year | Property taxes | Tax assessment |
|---|---|---|
| 2025 | $5,184 +2.4% | $33,080 -4.1% |
| 2024 | $5,063 +16.7% | $34,490 -0.9% |
| 2023 | $4,338 -0.6% | $34,820 +29.7% |
Find assessor info on the county website
Neighborhood: 80516
Nearby schools
GreatSchools rating
- 7/10GRAND VIEW ELEMENTARYGrades: PK-5Distance: 0.7 mi
- 6/10Erie Middle SchoolGrades: 6-8Distance: 3.6 mi
- 8/10Erie High SchoolGrades: 9-12Distance: 2.8 mi
Schools provided by the listing agent
- Elementary: Grand View
- Middle: Erie
- High: Erie
- District: St. Vrain Valley RE-1J
Source: REcolorado. This data may not be complete. We recommend contacting the local school district to confirm school assignments for this home.
Get a cash offer in 3 minutes
Find out how much your home could sell for in as little as 3 minutes with a no-obligation cash offer.
Estimated market value
$571,400
Get a cash offer in 3 minutes
Find out how much your home could sell for in as little as 3 minutes with a no-obligation cash offer.
Estimated market value
$571,400

