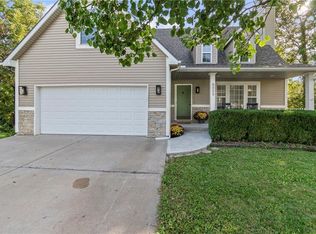Sold
Price Unknown
6009 SW Walnut Cv, Trimble, MO 64492
4beds
3,410sqft
Single Family Residence
Built in 2003
0.99 Acres Lot
$396,100 Zestimate®
$--/sqft
$2,845 Estimated rent
Home value
$396,100
$376,000 - $416,000
$2,845/mo
Zestimate® history
Loading...
Owner options
Explore your selling options
What's special
Major Price Reduction!! BRAND NEW ROOF!!! BRAND NEW CARPET! NEW PAINT! Welcome to HOME SWEET HOME! Just 10 Minutes from SMITHVILLE LAKE! This Stunning Spacious Home is nestled on just under an Acre of Land! This Picturesque Home boasts a spacious layout with Vaulted Ceilings and Large Skylights allowing for natural light to shine down. The primary bedroom, ideally located on the main level, provides a private sanctuary with its own en suite bathroom. This bonus room is perfect for a 5th non-conforming bedroom, an office space, or even a recreation room, allowing you to customize it to fit your unique needs. If you seek additional living space, the Finished Walk-Out Basement awaits you with a Fourth Bedroom that includes an En Suite Bathroom! An ideal place for Entertainment and relaxation, The Perfect Spot for movie nights, game days, or family gatherings. Step Outside to your Backyard Oasis Featuring a Hot Tub Perfect for unwinding after a long day and a FirePit for hosting evening get-togethers with friends and family. Tucked on a Quiet Cul De Sac your HOME SWEET HOME!!!!
Zillow last checked: 8 hours ago
Listing updated: December 29, 2023 at 02:10pm
Listing Provided by:
Penny Beatty 816-854-0350,
Keller Williams KC North,
MOJOKC Team 816-268-6068,
Keller Williams KC North
Bought with:
Jessica Magaha, SP00236529
Platinum Realty LLC
Source: Heartland MLS as distributed by MLS GRID,MLS#: 2459496
Facts & features
Interior
Bedrooms & bathrooms
- Bedrooms: 4
- Bathrooms: 4
- Full bathrooms: 3
- 1/2 bathrooms: 1
Bedroom 1
- Features: Walk-In Closet(s)
- Level: Main
- Dimensions: 15 x 16
Bedroom 2
- Features: Walk-In Closet(s)
- Level: Second
- Dimensions: 26 x 12
Bedroom 3
- Features: Walk-In Closet(s)
- Level: Second
- Dimensions: 14 x 17
Bedroom 4
- Level: Basement
- Dimensions: 14 x 13
Bathroom 1
- Level: Main
- Dimensions: 8 x 16
Bathroom 2
- Level: Second
- Dimensions: 9 x 6
Bathroom 3
- Level: Basement
- Dimensions: 11 x 3
Basement
- Features: Carpet
- Level: Basement
- Dimensions: 37 x 20
Half bath
- Level: Main
- Dimensions: 8 x 4
Kitchen
- Features: Pantry
- Level: Main
- Dimensions: 27 x 24
Living room
- Features: Fireplace
- Level: Main
- Dimensions: 25 x 37
Other
- Level: Second
- Dimensions: 16 x 20
Heating
- Electric
Cooling
- Electric
Appliances
- Included: Dishwasher, Disposal, Microwave, Refrigerator, Built-In Electric Oven
Features
- Ceiling Fan(s), Vaulted Ceiling(s), Walk-In Closet(s)
- Flooring: Carpet, Luxury Vinyl, Wood
- Windows: Skylight(s)
- Basement: Basement BR,Egress Window(s),Finished,Walk-Out Access
- Number of fireplaces: 1
- Fireplace features: Gas, Living Room
Interior area
- Total structure area: 3,410
- Total interior livable area: 3,410 sqft
- Finished area above ground: 2,318
- Finished area below ground: 1,092
Property
Parking
- Total spaces: 2
- Parking features: Attached, Garage Faces Front
- Attached garage spaces: 2
Features
- Exterior features: Fire Pit
- Has spa: Yes
- Spa features: Heated
Lot
- Size: 0.99 Acres
- Features: Cul-De-Sac
Details
- Additional structures: Shed(s)
- Parcel number: 1305.022000000001.029
Construction
Type & style
- Home type: SingleFamily
- Architectural style: Traditional
- Property subtype: Single Family Residence
Materials
- Frame
- Roof: Composition
Condition
- Year built: 2003
Utilities & green energy
- Sewer: Public Sewer
- Water: Public
Community & neighborhood
Security
- Security features: Smoke Detector(s)
Location
- Region: Trimble
- Subdivision: Timber Springs Estates
HOA & financial
HOA
- Has HOA: Yes
- HOA fee: $25 monthly
- Services included: Trash
- Association name: Timber Springs Home Owners Association
Other
Other facts
- Listing terms: Cash,Conventional,FHA,VA Loan
- Ownership: Private
Price history
| Date | Event | Price |
|---|---|---|
| 12/29/2023 | Sold | -- |
Source: | ||
| 11/18/2023 | Contingent | $350,000$103/sqft |
Source: | ||
| 11/14/2023 | Price change | $350,000-5.4%$103/sqft |
Source: | ||
| 10/24/2023 | Price change | $370,000-1.3%$109/sqft |
Source: | ||
| 10/17/2023 | Listed for sale | $375,000$110/sqft |
Source: | ||
Public tax history
| Year | Property taxes | Tax assessment |
|---|---|---|
| 2024 | $2,124 +0.8% | $31,716 |
| 2023 | $2,108 +7% | $31,716 +8.5% |
| 2022 | $1,970 +1% | $29,219 |
Find assessor info on the county website
Neighborhood: 64492
Nearby schools
GreatSchools rating
- 3/10Ellis Elementary SchoolGrades: PK-5Distance: 9 mi
- 3/10Clinton Co. R-Iii Middle SchoolGrades: 6-8Distance: 8.8 mi
- 7/10Plattsburg High SchoolGrades: 9-12Distance: 8.8 mi
Schools provided by the listing agent
- Elementary: Ellis
- Middle: Plattsburg
- High: Plattsburg
Source: Heartland MLS as distributed by MLS GRID. This data may not be complete. We recommend contacting the local school district to confirm school assignments for this home.
Sell for more on Zillow
Get a free Zillow Showcase℠ listing and you could sell for .
$396,100
2% more+ $7,922
With Zillow Showcase(estimated)
$404,022