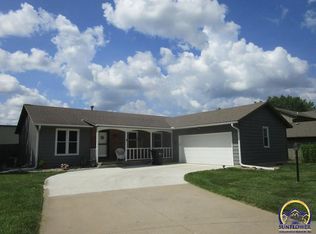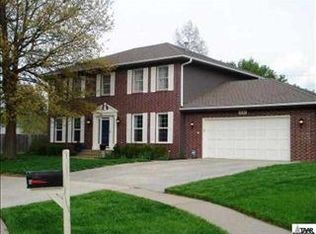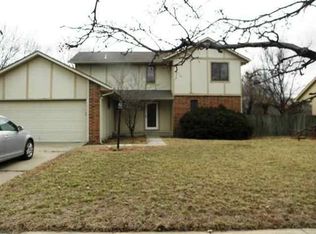Sold on 07/02/25
Price Unknown
6009 SW 23rd Ter, Topeka, KS 66614
4beds
2,593sqft
Single Family Residence, Residential
Built in 1983
0.26 Acres Lot
$329,100 Zestimate®
$--/sqft
$2,235 Estimated rent
Home value
$329,100
$283,000 - $385,000
$2,235/mo
Zestimate® history
Loading...
Owner options
Explore your selling options
What's special
You'll love this beautifully updated home nestled on a cul-de-sac in the Washburn Rural School District. From the moment you arrive, the large fenced-in yard & lush landscaping invite you to unwind—enjoy your morning coffee under the covered patio or host backyard gatherings in the evenings. Step inside to a bright living room with a custom built-in entertainment wall & newer carpet (2021). The kitchen boasts newer stainless appliances, rich cabinetry, breakfast nook & gleaming hardwood floors that flow into the dining room. The great room has a wood-burning fireplace, built in shelves & durable LVP flooring & opens to the covered patio. A convenient laundry space—complete with shelving—sits beside the garage entrance & a remodeled half bath. Upstairs, relax in your primary en-suite, featuring a charming accent-wall reading nook, remodeled walk-in closet & a spa-inspired bathroom with a double vanity & walk-in shower with built-in bench. Downstairs, the finished basement offers a third living area, built-in desk/workspace with cabinets, new carpeting & plenty of storage in the unfinished section. Other features you will love about this home include: All 4 bedrooms on the same level, 2 car garage, 2 sheds, new exterior paint (2020), all bathrooms remodeled (2021, 2024, 2025), All kitchen appliance stay. Schedule your tour today & discover why this gem feels like home from the moment you walk in.
Zillow last checked: 8 hours ago
Listing updated: July 02, 2025 at 06:01pm
Listed by:
Chen Liang 785-438-7874,
KW One Legacy Partners, LLC
Bought with:
Cory Clutter, SP00233237
Genesis, LLC, Realtors
Source: Sunflower AOR,MLS#: 239693
Facts & features
Interior
Bedrooms & bathrooms
- Bedrooms: 4
- Bathrooms: 3
- Full bathrooms: 2
- 1/2 bathrooms: 1
Primary bedroom
- Level: Upper
- Dimensions: 13*14
Bedroom 2
- Level: Upper
- Dimensions: 12*11
Bedroom 3
- Level: Upper
- Dimensions: 12*12
Bedroom 4
- Level: Upper
- Dimensions: 12*14
Laundry
- Level: Lower
Heating
- Natural Gas
Cooling
- Central Air
Appliances
- Included: Electric Range, Microwave, Dishwasher, Refrigerator
- Laundry: Lower Level, Garage Level
Features
- Flooring: Hardwood, Ceramic Tile, Laminate, Carpet
- Windows: Insulated Windows
- Basement: Sump Pump,Concrete,Full,Partially Finished,Daylight
- Number of fireplaces: 1
- Fireplace features: One, Wood Burning, Family Room
Interior area
- Total structure area: 2,593
- Total interior livable area: 2,593 sqft
- Finished area above ground: 1,732
- Finished area below ground: 861
Property
Parking
- Total spaces: 2
- Parking features: Attached
- Attached garage spaces: 2
Features
- Levels: Multi/Split
- Patio & porch: Covered
- Fencing: Fenced,Privacy
Lot
- Size: 0.26 Acres
- Features: Cul-De-Sac, Sidewalk
Details
- Additional structures: Shed(s)
- Parcel number: R55236
- Special conditions: Standard,Arm's Length
Construction
Type & style
- Home type: SingleFamily
- Property subtype: Single Family Residence, Residential
Materials
- Roof: Composition
Condition
- Year built: 1983
Utilities & green energy
- Water: Public
Community & neighborhood
Location
- Region: Topeka
- Subdivision: Brookfield
Price history
| Date | Event | Price |
|---|---|---|
| 7/2/2025 | Sold | -- |
Source: | ||
| 6/8/2025 | Pending sale | $325,000$125/sqft |
Source: | ||
| 6/5/2025 | Listed for sale | $325,000+67.5%$125/sqft |
Source: | ||
| 5/4/2016 | Sold | -- |
Source: | ||
| 2/23/2016 | Listed for sale | $194,000$75/sqft |
Source: Visual Tour #188051 | ||
Public tax history
| Year | Property taxes | Tax assessment |
|---|---|---|
| 2025 | -- | $32,965 +2% |
| 2024 | $5,060 +4.7% | $32,319 +5% |
| 2023 | $4,834 +9.7% | $30,780 +12% |
Find assessor info on the county website
Neighborhood: Brookfield
Nearby schools
GreatSchools rating
- 6/10Wanamaker Elementary SchoolGrades: PK-6Distance: 2 mi
- 6/10Washburn Rural Middle SchoolGrades: 7-8Distance: 4.6 mi
- 8/10Washburn Rural High SchoolGrades: 9-12Distance: 4.6 mi
Schools provided by the listing agent
- Elementary: Wanamaker Elementary School/USD 437
- Middle: Washburn Rural North Middle School/USD 437
- High: Washburn Rural High School/USD 437
Source: Sunflower AOR. This data may not be complete. We recommend contacting the local school district to confirm school assignments for this home.


