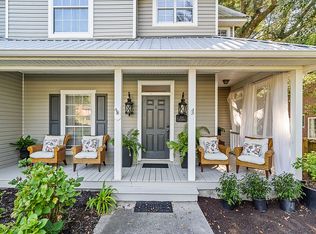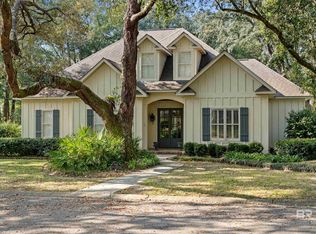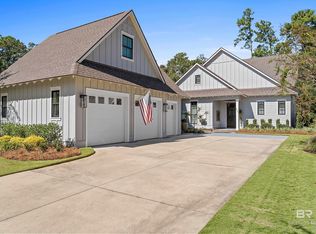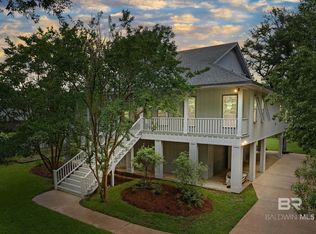Located by the shores of Mobile Bay, this lovely, three-story, traditional cottage offers the perfect blend of charm, comfort, and coastal living. A short stroll out the front door leads you to the Bay Place pier where you can view stunning sunsets, fish, boat, and gather with friends and family. You can also have your very own boat slip. In a matter of minutes, you can be at the shops, restaurants, and activities of both downtown Fairhope and quaint Point Clear. Enjoy peaceful walks along the bay to the Fairhope pier and park, taking in the beauty of this sought after location. Entering the main level through the screened porch, you’ll find an open floor plan featuring a large living room with high ceilings, rich wood floors, and a cozy wood burning fireplace - an inviting space for relaxing and entertaining. The beautiful designed kitchen boasts a large island overlooking the living area, stainless appliances including a gas range, and custom cabinetry with ample storage. Enjoy bay views and coastal breezes from the porch and adjoining deck. The primary suite, located on the main level, offers a private retreat with easy access to the main living areas. Upstairs you’ll find two additional bedrooms and a full bath, providing comfortable accommodations for family and guests. The home also features a two-car garage with extra storage on the lower level accessed by a shared drive. Enter through the garage to a spacious bonus room and bath. This room has multiple uses including a 4th bedroom, office, or media room. As part of the Bay Place Homeowners’ Association, residents enjoy the convenience of a well-maintained community including the private pier, gazebo, bulkhead, fencing, and private drive. This is your opportunity to experience the best of Fairhope living! Buyer to verify all information during due diligence.
Active
$1,275,000
6009 Rutherford Ln #4, Fairhope, AL 36532
3beds
2,683sqft
Est.:
Residential
Built in 1995
-- sqft lot
$-- Zestimate®
$475/sqft
$100/mo HOA
What's special
Two-car garageCoastal breezesTraditional cottagePrivate driveLarge islandBoat slipBay place pier
- 281 days |
- 870 |
- 23 |
Zillow last checked: 8 hours ago
Listing updated: October 02, 2025 at 09:46am
Listed by:
Wanda Harris PHONE:251-751-8681,
Coldwell Banker Reehl Prop Fairhope,
Thomas Harris 251-604-0356,
Coldwell Banker Reehl Prop Fairhope
Source: Baldwin Realtors,MLS#: 377191
Tour with a local agent
Facts & features
Interior
Bedrooms & bathrooms
- Bedrooms: 3
- Bathrooms: 4
- Full bathrooms: 3
- 1/2 bathrooms: 1
- Main level bedrooms: 1
Rooms
- Room types: Other Rooms (See Remarks)
Primary bedroom
- Features: Walk-In Closet(s)
- Level: Main
- Area: 266
- Dimensions: 19 x 14
Bedroom 2
- Level: Second
- Area: 196
- Dimensions: 14 x 14
Bedroom 3
- Level: Second
- Area: 154
- Dimensions: 14 x 11
Primary bathroom
- Features: Double Vanity, Jetted Tub, Separate Shower
Dining room
- Features: Separate Dining Room
- Level: Main
- Area: 169
- Dimensions: 13 x 13
Kitchen
- Level: Main
- Area: 120
- Dimensions: 10 x 12
Living room
- Level: Main
- Area: 399
- Dimensions: 19 x 21
Heating
- Electric, Heat Pump
Cooling
- Electric, Heat Pump, Ceiling Fan(s), Power Roof Vent
Appliances
- Included: Dishwasher, Disposal, Ice Maker, Microwave, Gas Range, Refrigerator, Electric Water Heater
- Laundry: Inside
Features
- Breakfast Bar, Ceiling Fan(s), High Ceilings, Vaulted Ceiling(s)
- Flooring: Carpet, Tile, Wood
- Windows: Double Pane Windows
- Has basement: No
- Number of fireplaces: 1
- Fireplace features: Living Room, Wood Burning, Gas
Interior area
- Total structure area: 2,683
- Total interior livable area: 2,683 sqft
Video & virtual tour
Property
Parking
- Total spaces: 2
- Parking features: Attached, Garage, Garage Door Opener
- Has attached garage: Yes
- Covered spaces: 2
Features
- Levels: Three Or More
- Stories: 3
- Patio & porch: Screened, Side Porch
- Exterior features: Termite Contract
- Has spa: Yes
- Has view: Yes
- View description: Indirect Bay Side
- Has water view: Yes
- Water view: Indirect Bay Side
- Waterfront features: Bay Access (<=1/4 Mi)
Lot
- Size: 5,227.2 Square Feet
- Dimensions: 73.5 x 78 x 79.4 x 77
- Features: Less than 1 acre
Details
- Parcel number: 4603370012012.001.904
- Zoning description: Single Family Residence,Outside Corp Limits
Construction
Type & style
- Home type: Condo
- Architectural style: Cottage
- Property subtype: Residential
Materials
- Concrete, Stucco, Frame
- Roof: Metal
Condition
- Resale
- New construction: No
- Year built: 1995
Utilities & green energy
- Sewer: Public Sewer
- Utilities for property: Fairhope Utilities, Riviera Utilities
Community & HOA
Community
- Features: Fishing, Gazebo, Other, Water Access-Deeded
- Security: Smoke Detector(s)
- Subdivision: Bay Place
HOA
- Has HOA: Yes
- Services included: Association Management, Insurance, Maintenance Grounds, Reserve Fund
- HOA fee: $100 monthly
Location
- Region: Fairhope
Financial & listing details
- Price per square foot: $475/sqft
- Annual tax amount: $1,320
- Price range: $1.3M - $1.3M
- Date on market: 4/8/2025
- Ownership: Condominium
Estimated market value
Not available
Estimated sales range
Not available
Not available
Price history
Price history
| Date | Event | Price |
|---|---|---|
| 4/8/2025 | Listed for sale | $1,275,000$475/sqft |
Source: | ||
Public tax history
Public tax history
Tax history is unavailable.BuyAbility℠ payment
Est. payment
$5,872/mo
Principal & interest
$4944
Home insurance
$446
Other costs
$482
Climate risks
Neighborhood: 36532
Nearby schools
GreatSchools rating
- 10/10Fairhope Elementary SchoolGrades: PK-6Distance: 1.7 mi
- 10/10Fairhope Middle SchoolGrades: 7-8Distance: 2.5 mi
- 9/10Fairhope High SchoolGrades: 9-12Distance: 2.2 mi
Schools provided by the listing agent
- Elementary: Fairhope West Elementary
- Middle: Fairhope Middle
- High: Fairhope High
Source: Baldwin Realtors. This data may not be complete. We recommend contacting the local school district to confirm school assignments for this home.
- Loading
- Loading



