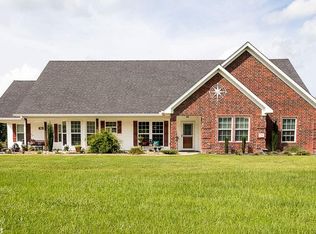PRISTINE CRAFTSMAN ON OVER 3 ACRES! Massive living room featuring stone fireplace, built-ins, & hardwood floors. Chef's kitchen includes island w breakfast bar, double ovens, & walk-in pantry. Private suite includes custom shower, freestanding tub, double vanity & walk-in closet. Massive mudroom w lockers & storage. Grand office could be used as a 5th bedroom. Upstairs includes 3 bedrooms w huge walk-in closets, 2 bathrooms & bonus room. Gorgeous vaulted ceiling on back porch. 3 Car garage! See remarks.
This property is off market, which means it's not currently listed for sale or rent on Zillow. This may be different from what's available on other websites or public sources.

