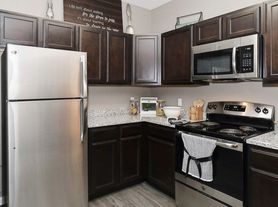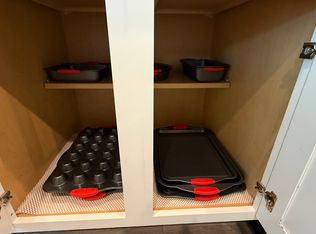Stylish 4-Bedroom Home with Private Upstairs Patio in Providence Village Welcome to this beautiful 4-bedroom, 3.5-bathroom home nestled in the vibrant community of Providence Village. Thoughtfully designed, this home features a spacious layout and a rare covered upstairs patio off the primary bedroom perfect for morning coffee, evening relaxation, or enjoying the view in privacy. Located near Highway 380, with easy access to shopping, grocery stores, and dining options, this home offers both convenience and charm. Providence Village is known for its abundant community activities, making it an ideal place to live, play, and connect. Whether you're looking for space, comfort, or lifestyle, this home checks all the boxes.
House for rent
$3,900/mo
6009 Myers Ct, Providence Village, TX 76227
4beds
2,538sqft
Price may not include required fees and charges.
Single family residence
Available now
No pets
Central air
Hookups laundry
Attached garage parking
Heat pump
What's special
- 10 days |
- -- |
- -- |
Travel times
Looking to buy when your lease ends?
With a 6% savings match, a first-time homebuyer savings account is designed to help you reach your down payment goals faster.
Offer exclusive to Foyer+; Terms apply. Details on landing page.
Facts & features
Interior
Bedrooms & bathrooms
- Bedrooms: 4
- Bathrooms: 4
- Full bathrooms: 3
- 1/2 bathrooms: 1
Heating
- Heat Pump
Cooling
- Central Air
Appliances
- Included: Dishwasher, Microwave, WD Hookup
- Laundry: Hookups
Features
- WD Hookup
Interior area
- Total interior livable area: 2,538 sqft
Property
Parking
- Parking features: Attached
- Has attached garage: Yes
- Details: Contact manager
Details
- Parcel number: R678558
Construction
Type & style
- Home type: SingleFamily
- Property subtype: Single Family Residence
Community & HOA
Location
- Region: Providence Village
Financial & listing details
- Lease term: 1 Year
Price history
| Date | Event | Price |
|---|---|---|
| 10/13/2025 | Price change | $3,900-2.7%$2/sqft |
Source: Zillow Rentals | ||
| 8/14/2025 | Listed for rent | $4,010+60.4%$2/sqft |
Source: Zillow Rentals | ||
| 9/14/2024 | Listing removed | $2,500-28.6%$1/sqft |
Source: Zillow Rentals | ||
| 5/31/2024 | Listing removed | -- |
Source: Zillow Rentals | ||
| 5/10/2024 | Listed for rent | $3,500$1/sqft |
Source: Zillow Rentals | ||

