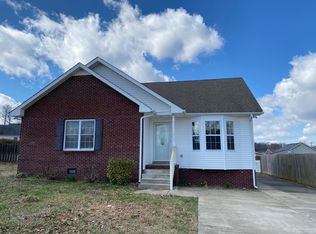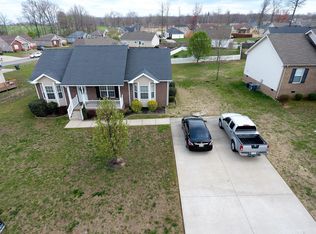Closed
$322,000
6009 Legacy Dr, Springfield, TN 37172
3beds
1,220sqft
Single Family Residence, Residential
Built in 2006
0.27 Acres Lot
$320,600 Zestimate®
$264/sqft
$1,771 Estimated rent
Home value
$320,600
$301,000 - $340,000
$1,771/mo
Zestimate® history
Loading...
Owner options
Explore your selling options
What's special
Come and see this lovely 1,220' house located in highly desired Saddle Brooke subdivision of Springfield, TN! This lovely 3 bedroom, 2 bathroom home offers an HVAC unit that is only 4 years old and Pella windows that were all replaced 2yrs ago! This home sits just minutes from local restaurants and The Legacy Golf Course. This home has a tastefully designed layout for entertaining your guests with plenty of space in the open floor plan or enjoy time with friends and family in the expansive, fenced in backyard. Come and take the time to enjoy what this home has to offer...
Zillow last checked: 8 hours ago
Listing updated: May 22, 2025 at 12:09pm
Listing Provided by:
Brandon Russell 615-653-2019,
Benchmark Realty, LLC
Bought with:
Erin Jones, 342608
Exit Real Estate Solutions
Source: RealTracs MLS as distributed by MLS GRID,MLS#: 2813769
Facts & features
Interior
Bedrooms & bathrooms
- Bedrooms: 3
- Bathrooms: 2
- Full bathrooms: 2
- Main level bedrooms: 3
Bedroom 1
- Features: Walk-In Closet(s)
- Level: Walk-In Closet(s)
- Area: 192 Square Feet
- Dimensions: 16x12
Bedroom 2
- Area: 121 Square Feet
- Dimensions: 11x11
Bedroom 3
- Area: 110 Square Feet
- Dimensions: 11x10
Kitchen
- Area: 88 Square Feet
- Dimensions: 11x8
Living room
- Area: 240 Square Feet
- Dimensions: 16x15
Heating
- Central
Cooling
- Ceiling Fan(s)
Appliances
- Included: Electric Oven, Dishwasher, Disposal, Microwave, Refrigerator
Features
- Primary Bedroom Main Floor
- Flooring: Carpet, Wood, Vinyl
- Basement: Crawl Space
- Has fireplace: No
Interior area
- Total structure area: 1,220
- Total interior livable area: 1,220 sqft
- Finished area above ground: 1,220
Property
Parking
- Total spaces: 5
- Parking features: Garage Faces Front
- Attached garage spaces: 1
- Uncovered spaces: 4
Features
- Levels: One
- Stories: 1
Lot
- Size: 0.27 Acres
- Dimensions: 97.1 x 125 IRR
Details
- Parcel number: 092N A 04300 000
- Special conditions: Standard
Construction
Type & style
- Home type: SingleFamily
- Property subtype: Single Family Residence, Residential
Materials
- Brick, Vinyl Siding
Condition
- New construction: No
- Year built: 2006
Utilities & green energy
- Sewer: Public Sewer
- Water: Public
- Utilities for property: Water Available
Community & neighborhood
Location
- Region: Springfield
- Subdivision: Saddle Brooke Sec 1
Price history
| Date | Event | Price |
|---|---|---|
| 5/22/2025 | Sold | $322,000+0.7%$264/sqft |
Source: | ||
| 4/8/2025 | Pending sale | $319,900$262/sqft |
Source: | ||
| 4/4/2025 | Listed for sale | $319,900+156.1%$262/sqft |
Source: | ||
| 5/16/2012 | Sold | $124,900$102/sqft |
Source: | ||
| 1/1/2012 | Price change | $124,900+1.6%$102/sqft |
Source: RE/MAX Choice Properties #1335174 | ||
Public tax history
| Year | Property taxes | Tax assessment |
|---|---|---|
| 2024 | $1,667 | $66,525 |
| 2023 | $1,667 +14.9% | $66,525 +67.4% |
| 2022 | $1,450 +41.6% | $39,750 |
Find assessor info on the county website
Neighborhood: 37172
Nearby schools
GreatSchools rating
- 3/10Crestview Elementary SchoolGrades: K-5Distance: 3.2 mi
- 8/10Innovation Academy of Robertson CountyGrades: 6-10Distance: 4.3 mi
- 3/10Springfield High SchoolGrades: 9-12Distance: 2.6 mi
Schools provided by the listing agent
- Elementary: Krisle Elementary
- Middle: Springfield Middle
- High: Springfield High School
Source: RealTracs MLS as distributed by MLS GRID. This data may not be complete. We recommend contacting the local school district to confirm school assignments for this home.
Get a cash offer in 3 minutes
Find out how much your home could sell for in as little as 3 minutes with a no-obligation cash offer.
Estimated market value
$320,600
Get a cash offer in 3 minutes
Find out how much your home could sell for in as little as 3 minutes with a no-obligation cash offer.
Estimated market value
$320,600

