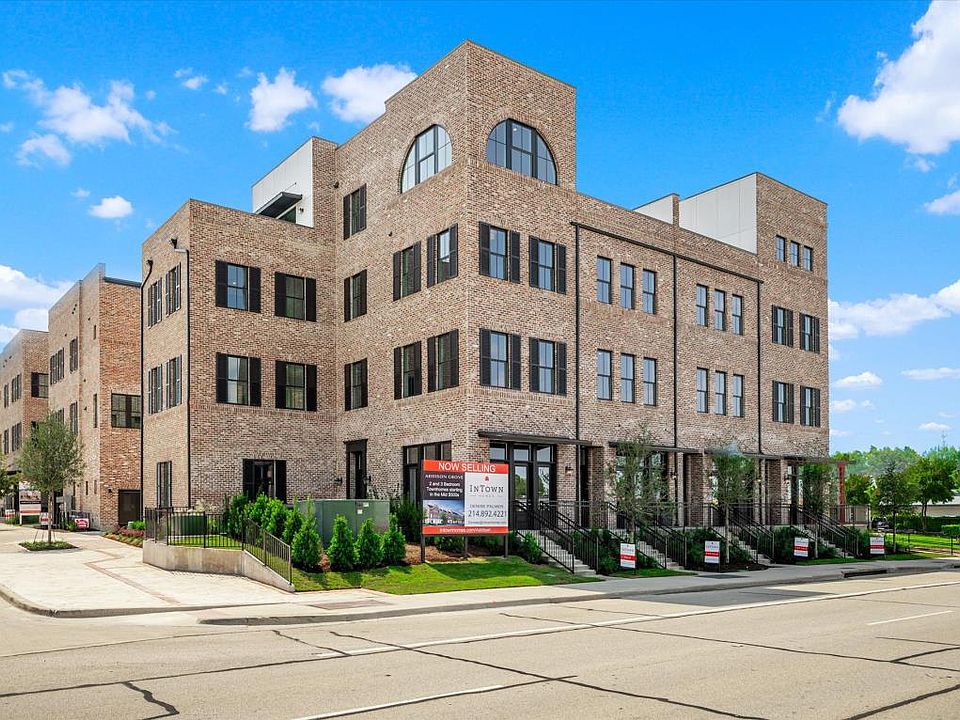CAPTURE THE ESSENCE OF TRANQUIL LIVING – ADDISON GROVE – NEW PHASE RELEASE – 4-STORY MODERN TOWNHOMES – ENJOY BREATHTAKING SUNSET VIEWS RIGHT FROM YOUR OWN BALCONY & PRIVATE ROOFDECK - Open-concept designs with 12' ceilings, 8’ doors, Large Anderson wood trimmed windows, tankless water heaters, all wood floors & luxe cabinets. GOURMET KITCHENS include quartz countertops, Fisher Paykel appliances, quartz countertops and modern soft-close cabinets. Unwind in your 3rd floor spacious master retreat w oversized WIC, spa bath & large walk-in-shower. End the day watching the sunset from your 4th story PRIVATE ROOF DECK. Located off Beltline on the famous Restaurant Row. Addison is known as the restaurant capital of Texas & home to 180 restaurants, 16 City Parks, 3 trail systems and the Addison Athletic Club. Conveniently located in the center of Dallas w close freeway access to Plano and downtown. Perfect place for those wanting to live the Urban Dream.
New construction
$760,000
6009 Laurel Ln, Addison, TX 75001
4beds
2,707sqft
Townhouse
Built in 2024
-- sqft lot
$-- Zestimate®
$281/sqft
$145/mo HOA
What's special
Wood floorsFisher paykel appliancesOversized wicQuartz countertopsSpacious master retreatBreathtaking sunset viewsOpen-concept designs
- 208 days
- on Zillow |
- 916 |
- 33 |
Zillow last checked: 7 hours ago
Listing updated: November 04, 2024 at 10:23am
Listed by:
Ann O'Blenes 0502142 972-898-6600,
RE/MAX Dallas Suburbs 972-208-9200
Source: NTREIS,MLS#: 20748017
Travel times
Schedule tour
Select a date
Facts & features
Interior
Bedrooms & bathrooms
- Bedrooms: 4
- Bathrooms: 4
- Full bathrooms: 3
- 1/2 bathrooms: 1
Primary bedroom
- Features: Dual Sinks, Separate Shower, Walk-In Closet(s)
- Level: Third
- Dimensions: 12 x 20
Bedroom
- Features: En Suite Bathroom, Split Bedrooms
- Level: Fourth
- Dimensions: 11 x 12
Bedroom
- Level: First
- Dimensions: 11 x 13
Bedroom
- Features: En Suite Bathroom, Split Bedrooms
- Level: Third
- Dimensions: 10 x 11
Dining room
- Level: Second
- Dimensions: 10 x 15
Kitchen
- Features: Breakfast Bar, Built-in Features, Eat-in Kitchen, Kitchen Island, Pantry
- Level: Second
- Dimensions: 10 x 15
Living room
- Level: Fourth
- Dimensions: 16 x 16
Living room
- Level: Second
- Dimensions: 15 x 16
Heating
- Central, Natural Gas
Cooling
- Central Air, Ceiling Fan(s)
Appliances
- Included: Dishwasher, Disposal
- Laundry: Electric Dryer Hookup, In Hall
Features
- Built-in Features, Eat-in Kitchen, High Speed Internet, Kitchen Island
- Flooring: Ceramic Tile, Wood
- Has basement: No
- Has fireplace: No
Interior area
- Total interior livable area: 2,707 sqft
Property
Parking
- Total spaces: 2
- Parking features: Door-Multi, Garage, Garage Door Opener, Garage Faces Rear
- Attached garage spaces: 2
Features
- Levels: Three Or More
- Pool features: None
- Fencing: None
Details
- Parcel number: 0000000000000000000000
- Special conditions: Builder Owned
Construction
Type & style
- Home type: Townhouse
- Architectural style: Traditional
- Property subtype: Townhouse
- Attached to another structure: Yes
Materials
- Brick, Frame
- Roof: Composition
Condition
- New construction: Yes
- Year built: 2024
Details
- Builder name: InTown Homes
Utilities & green energy
- Sewer: Public Sewer
- Water: Public
- Utilities for property: Cable Available, Sewer Available, Water Available
Community & HOA
Community
- Security: Fire Alarm, Fire Sprinkler System
- Subdivision: Addison Grove
HOA
- Has HOA: Yes
- Services included: All Facilities
- HOA fee: $145 monthly
- HOA name: Vcm
- HOA phone: 000-000-0000
Location
- Region: Addison
Financial & listing details
- Price per square foot: $281/sqft
- Date on market: 10/8/2024
About the community
View community detailsSource: InTown Homes

