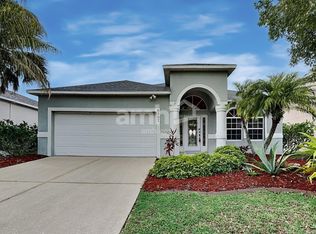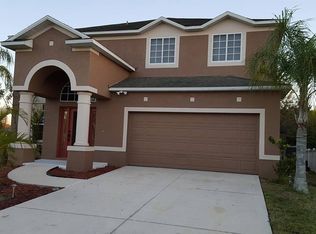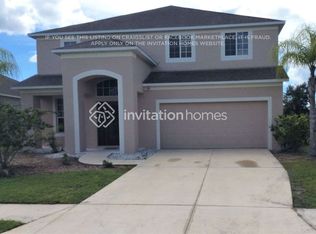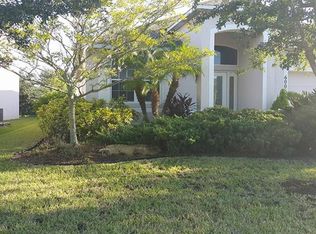Sold for $407,500 on 03/31/23
$407,500
6009 French Creek Ct, Ellenton, FL 34222
4beds
1,879sqft
Single Family Residence
Built in 2006
6,774 Square Feet Lot
$367,800 Zestimate®
$217/sqft
$2,409 Estimated rent
Home value
$367,800
$349,000 - $386,000
$2,409/mo
Zestimate® history
Loading...
Owner options
Explore your selling options
What's special
This lovely 4 bed/3 full bath home offers a fully-fenced preserve lot for privacy and lake views from the enclosed lanai or patio. The eat-in kitchen features newer appliances, a large pantry, movable island, and lots of cupboard space. Main living areas are tiled for easy maintenance with laminate flooring in the bedrooms. The primary bedroom features an ensuite with walk-in shower & garden tub, a walk-in closet, and direct access to the lanai. two bedrooms share a Jack'n'Jill bathroom. The 4th bedroom’s bay window provides lots of light and an adjacent full bath makes it perfect for guests or as a home office. A large flex space can be used for formal dining or additional living space. 2 car garage with built-in storage shelves. Low HOA fees. Covered Bridge offers a heated pool, tennis/pickle ball/basketball courts, playground, fitness center. Quick access to I-75 and I-275. Close to airports, local beaches, outlet mall, shopping & restaurants
Zillow last checked: 8 hours ago
Listing updated: February 26, 2024 at 08:13pm
Listing Provided by:
Steven Koleno 844-239-2663,
BEYCOME OF FLORIDA LLC 804-656-5007
Bought with:
Lisa Tetrick
KW SUNCOAST
Source: Stellar MLS,MLS#: O6088844 Originating MLS: Orlando Regional
Originating MLS: Orlando Regional

Facts & features
Interior
Bedrooms & bathrooms
- Bedrooms: 4
- Bathrooms: 3
- Full bathrooms: 3
Primary bedroom
- Level: First
- Dimensions: 14.6x11.9
Kitchen
- Level: First
- Dimensions: 13x18
Living room
- Level: First
- Dimensions: 14x22
Heating
- Central
Cooling
- Central Air
Appliances
- Included: Dishwasher, Electric Water Heater, Microwave, Range
Features
- Ceiling Fan(s), Eating Space In Kitchen, High Ceilings, Primary Bedroom Main Floor, Walk-In Closet(s)
- Flooring: Laminate, Tile
- Windows: Hurricane Shutters
- Has fireplace: No
Interior area
- Total structure area: 2,407
- Total interior livable area: 1,879 sqft
Property
Parking
- Total spaces: 2
- Parking features: Driveway, Garage Door Opener
- Attached garage spaces: 2
- Has uncovered spaces: Yes
- Details: Garage Dimensions: 19x20
Features
- Levels: One
- Stories: 1
- Exterior features: Irrigation System
- Pool features: Other
- Has view: Yes
- View description: Lake
- Has water view: Yes
- Water view: Lake
- Waterfront features: Waterfront
Lot
- Size: 6,774 sqft
Details
- Parcel number: 746546809
- Zoning: PDR
- Special conditions: None
Construction
Type & style
- Home type: SingleFamily
- Property subtype: Single Family Residence
Materials
- Stucco
- Foundation: Slab
- Roof: Shingle
Condition
- New construction: No
- Year built: 2006
Utilities & green energy
- Sewer: Public Sewer
- Water: Public
- Utilities for property: Public
Community & neighborhood
Community
- Community features: Waterfront, Association Recreation - Owned, Buyer Approval Required, Deed Restrictions, Fitness Center, Irrigation-Reclaimed Water, Park, Playground, Pool, Sidewalks
Location
- Region: Ellenton
- Subdivision: COVERED BRIDGE ESTATES PH 4A, 4B, 5A&5B
HOA & financial
HOA
- Has HOA: Yes
- HOA fee: $72 monthly
- Amenities included: Basketball Court, Clubhouse, Fence Restrictions, Fitness Center, Pickleball Court(s), Playground, Pool, Recreation Facilities, Tennis Court(s)
- Services included: Community Pool, Manager, Recreational Facilities
- Association name: Pat Naldrett-Bilodeau
- Association phone: 941-479-4903
Other fees
- Pet fee: $0 monthly
Other financial information
- Total actual rent: 0
Other
Other facts
- Listing terms: Cash,Conventional
- Ownership: Fee Simple
- Road surface type: Paved
Price history
| Date | Event | Price |
|---|---|---|
| 3/31/2023 | Sold | $407,500-2.4%$217/sqft |
Source: | ||
| 2/20/2023 | Pending sale | $417,500$222/sqft |
Source: | ||
| 2/7/2023 | Listed for sale | $417,500+227.5%$222/sqft |
Source: | ||
| 12/27/2010 | Sold | $127,500+6.3%$68/sqft |
Source: Public Record | ||
| 8/21/2010 | Listing removed | $119,900$64/sqft |
Source: Keller Williams on the Water #M5812914 | ||
Public tax history
| Year | Property taxes | Tax assessment |
|---|---|---|
| 2024 | $4,548 +205.8% | $321,737 +147.3% |
| 2023 | $1,487 +3.8% | $130,103 +3% |
| 2022 | $1,433 +1.1% | $126,314 +3% |
Find assessor info on the county website
Neighborhood: 34222
Nearby schools
GreatSchools rating
- 6/10Virgil Mills Elementary SchoolGrades: PK-5Distance: 1.7 mi
- 4/10Buffalo Creek Middle SchoolGrades: 6-8Distance: 1.7 mi
- 2/10Palmetto High SchoolGrades: 9-12Distance: 4.9 mi
Get a cash offer in 3 minutes
Find out how much your home could sell for in as little as 3 minutes with a no-obligation cash offer.
Estimated market value
$367,800
Get a cash offer in 3 minutes
Find out how much your home could sell for in as little as 3 minutes with a no-obligation cash offer.
Estimated market value
$367,800



