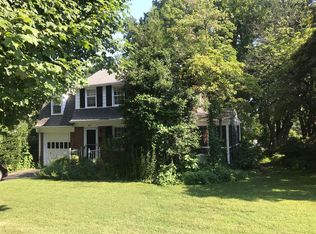PRICE IMPROVEMENT! OPEN SUNDAY, JULY 3RD, FROM 1:00-3:00PM. THIS CLASSIC WOODACRES COLONIAL SITS ON A LUSH EXPANSIVE GREEN CORNER LOT AND BOASTS A SIGNIFICANT RECENT INVESTMENT IN KEY UPGRADES TO INCLUDE NEW WINDOWS, NEW HVAC AND A COMPLETE REDESIGN OF THE REAR LANDSCAPE. THIS MAGNIFICENT OUTDOOR OASIS INCLUDES MULTIPLE DECKS, STRATEGIC LIGHTING, TERRACING, PLANTINGS AND STONE RETAINING WALLS AND FLAGSTONE STAIRS. ONE CAN GAZE OUT OF THE DINING AREA IN THE BACK OF THE HOME AND ENJOY THE PEACE AND TRANQUILITY OF THIS UNIQUE SLOPPING LANDSCAPE. THE RECENT IMPROVEMENTS HAVE BEEN DONE TO ENHANCE A PREVIOUS RENOVATION COMPLETED ON THE HOME LESS THAN A DECADE EARLIER. THE LARGE KITCHEN HAS CHERRY CABINETRY, GRANITE COUNTERTOPS AND STAINLESS APPLIANCES. THE HOME HAS THREE BEDROOMS, THREE FULL RENOVATED BATHS AND ONE FIRST FLOOR HALF BATH. IT HAS A LARGE FINISHED WALK-OUT BASEMENT. THERE IS A SEPARATE SPACIOUS PRIVATE HOME OFFICE OFF OF THE MAIN LIVING SPACE ON THE FIRST FLOOR. THE HOME IS IN PRISTINE CONDITION AND MOVE-IN-READY. YOU MUST SEE THE VIRTUAL TOUR TO APPRECIATE STYLE AND CONDITION.
This property is off market, which means it's not currently listed for sale or rent on Zillow. This may be different from what's available on other websites or public sources.

