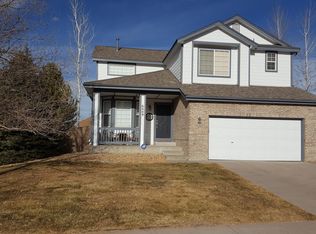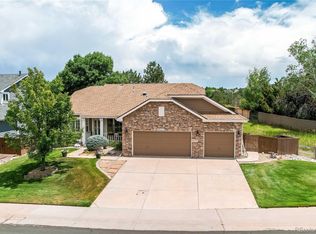$2475 Monthly! Or if desired, fully furnished $2675 Monthly! Remodeled, Brand New & Modern! Close To I-25 And C-470 Highlands Ranch and Littleton! 3 Beds With 2 Ensuites/3 Baths/2 Car Garage! Lone Tree! Turn Key Ready And Terrifically Maintained! *The Extensive Remodel Has Just Been Completed! Be The 1st To Live In Your New Home! Award Winning Floorplan And Design! Located Within Lone Tree, One Of The Newer Communities And Built By Quality Builder Falcon Homes! Access Right Out The Backyard, Miles Of Open Space And Hiking Trails! Douglas County Schools Are Ranked Highest In The State Of Colorado! Neighborhood Schools Are Redstone Elementary, Rocky Heights Middle, Rock Canyon Senior, And Valor Senior, A Private School! Business Hubs Nearby Are Lone Tree, Inverness, Denver Tech Center, Greenwood Village, And Denver! Light Rail Access Is Close To Travel Downtown Or To The Airport! Convenient Retail Access Right Around The Corner At Park Meadows, The Entertainment District, And Castle Rock Outlets! Paid For You Is H.O.A. South Suburban Recreation Centers With All Sports Imaginable! Warm And Friendly Neighbors Comprise The Street! *New, Modern, And Remodeled Including Over 100k In Upgrades! A Dramatic Floor Plan And Every Detail Has Been Completed With Quality Workmanship! Brand New High End Low Profile Carpet And Paint! 3 Bedrooms Of Which 2 Are Ensuite! 3 Bathrooms Of Which All Are Completely Redone With White Cabinets, Granite Counters, Sinks With Awesome Faucets, Custom Tile And Mirrors! Custom Lighting Creates Ambiance In The Home! Exterior Of Your Home Accented With Brick! There Is A 2 Car Garage! Yard Enclosed With A 6 Privacy Fence! For Your Comfort On Hot Or Cold Days, Air Conditioning And Furnace! Enter Your Beautiful Home And A Foyer With Staircase And Spindles Greets You And Guests! Extensive New Custom Stained Wood Floors Through The Main Level! A Main Floor Flex Room Is Present Along With A Half Bath! Soaring 2 Story Family Room With A Fireplace! An Enormous Gourmet Kitchen With 42 White Cabinets, Granite Counters, 4 Piece Stainless Appliances Including French Door Refrigerator, A Big Island, Wood Floors, Eating Bar, And A Large Room For Family Time Enjoyed Over Meals! Upstairs At The Top Of The Romeo And Juliet Balcony Is A Guest Ensuite The Size Of 2 Secondary Bedrooms! Your Master Bedroom Retreat Is Located On 2nd Floor With Private 5 Piece Master Bath And Walk In Closet! Additionally, The 2 Secondary Bedrooms Enjoy A Jack And Jill Bath With 2 Sinks And A Tub/shower! This Impressive Home Has All The Bells And Whistles! *Available Now! Yearly Leases $2475 Monthly! Multi year leases are considered! For Showings Or Questions, Text Or Call Charles At 720-560-1999 Or E-mail! Good Or Excellent Credit Is Required Owner pays HOA fees
This property is off market, which means it's not currently listed for sale or rent on Zillow. This may be different from what's available on other websites or public sources.

