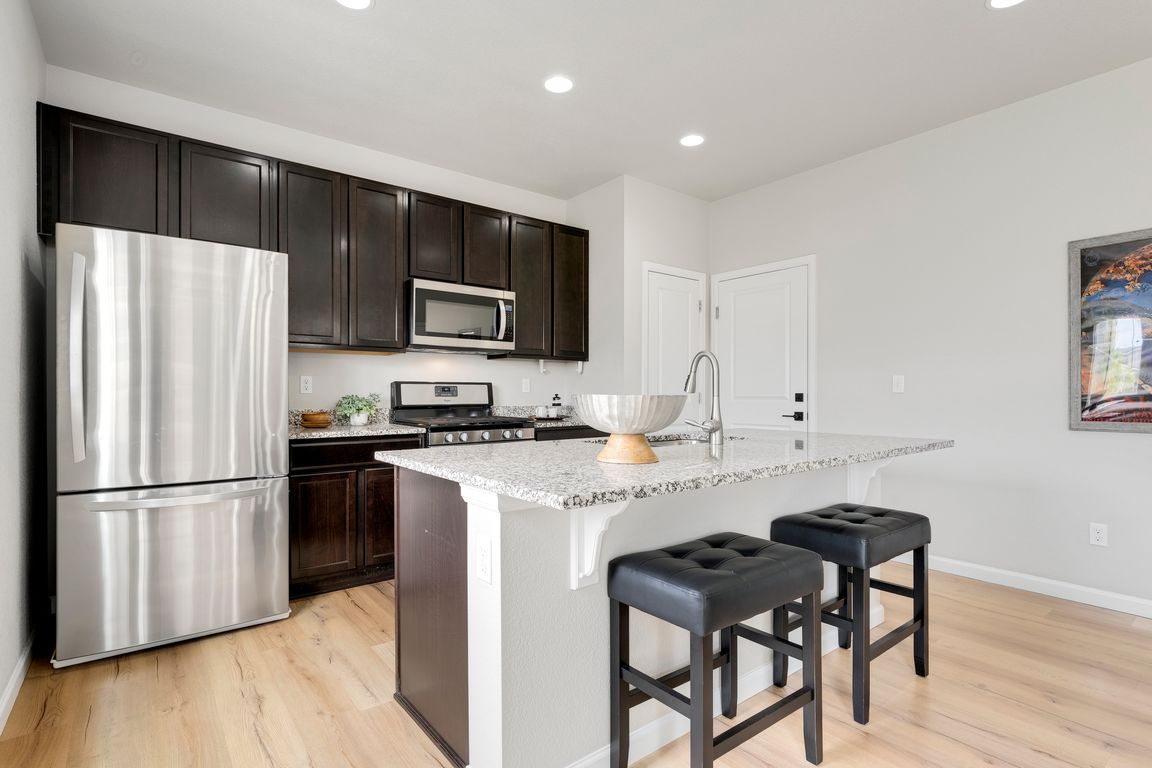
For salePrice cut: $10K (10/10)
$499,900
3beds
1,932sqft
6009 Caribou Ct, Frederick, CO 80516
3beds
1,932sqft
Residential-detached, residential
Built in 2019
5,676 sqft
2 Attached garage spaces
$259 price/sqft
$70 monthly HOA fee
What's special
Fully landscaped yardDedicated laundry roomSprinkler systemGenerous primary suiteSpacious loftPrivate ensuite bathroomWalk-in closet
3-Bedroom Home with Loft in Wyndham Hill Discover the perfect blend of comfort, style, and convenience in this beautifully maintained 3-bedroom, 2.5-bath home located in the Wyndham Hill community. The open floor plan and spacious loft offer flexible living space, while the granite eat-in kitchen is ideal for both casual meals ...
- 93 days |
- 1,191 |
- 100 |
Likely to sell faster than
Source: IRES,MLS#: 1042283
Travel times
Living Room
Kitchen
Primary Bedroom
Zillow last checked: 8 hours ago
Listing updated: November 12, 2025 at 03:15am
Listed by:
William Coleman 970-219-4399,
RE/MAX Advanced Inc.
Source: IRES,MLS#: 1042283
Facts & features
Interior
Bedrooms & bathrooms
- Bedrooms: 3
- Bathrooms: 3
- Full bathrooms: 1
- 3/4 bathrooms: 1
- 1/2 bathrooms: 1
Primary bedroom
- Area: 196
- Dimensions: 14 x 14
Bedroom 2
- Area: 100
- Dimensions: 10 x 10
Bedroom 3
- Area: 100
- Dimensions: 10 x 10
Dining room
- Area: 126
- Dimensions: 9 x 14
Family room
- Area: 216
- Dimensions: 12 x 18
Kitchen
- Area: 140
- Dimensions: 10 x 14
Living room
- Area: 238
- Dimensions: 17 x 14
Heating
- Forced Air
Cooling
- Central Air
Appliances
- Included: Gas Range/Oven, Dishwasher, Refrigerator, Washer, Dryer, Microwave, Disposal
- Laundry: Washer/Dryer Hookups, Upper Level
Features
- Eat-in Kitchen, Open Floorplan, Walk-In Closet(s), Kitchen Island, Open Floor Plan, Walk-in Closet
- Windows: Window Coverings
- Basement: None
Interior area
- Total structure area: 1,932
- Total interior livable area: 1,932 sqft
- Finished area above ground: 1,932
- Finished area below ground: 0
Video & virtual tour
Property
Parking
- Total spaces: 2
- Parking features: Garage Door Opener
- Attached garage spaces: 2
- Details: Garage Type: Attached
Features
- Levels: Two
- Stories: 2
- Patio & porch: Patio
- Exterior features: Lighting
- Fencing: Fenced
Lot
- Size: 5,676 Square Feet
- Features: Curbs, Gutters, Sidewalks, Lawn Sprinkler System
Details
- Parcel number: R8947610
- Zoning: RES
- Special conditions: Private Owner
Construction
Type & style
- Home type: SingleFamily
- Architectural style: Contemporary/Modern
- Property subtype: Residential-Detached, Residential
Materials
- Brick, Concrete
- Roof: Composition
Condition
- Not New, Previously Owned
- New construction: No
- Year built: 2019
Utilities & green energy
- Electric: Electric, United Power
- Gas: Natural Gas, Black Hills
- Sewer: District Sewer
- Water: District Water, Left Hand
- Utilities for property: Natural Gas Available, Electricity Available, Cable Available, Trash: Frederick
Community & HOA
Community
- Features: Clubhouse, Pool
- Subdivision: Wyndham Hill Fg 2 Rplt B
HOA
- Has HOA: Yes
- Services included: Common Amenities, Management
- HOA fee: $70 monthly
Location
- Region: Frederick
Financial & listing details
- Price per square foot: $259/sqft
- Tax assessed value: $511,177
- Annual tax amount: $5,183
- Date on market: 8/27/2025
- Cumulative days on market: 95 days
- Listing terms: Cash,Conventional,FHA,VA Loan
- Exclusions: Sellers Personal Property And Staging Items
- Electric utility on property: Yes
- Road surface type: Paved, Asphalt