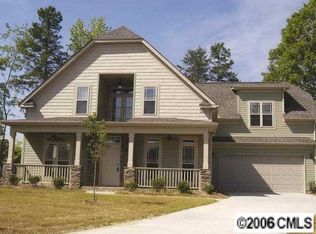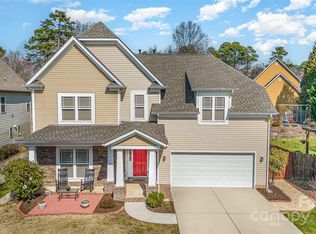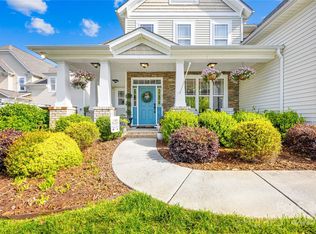Closed
$525,000
6009 Brookfield Ct, Matthews, NC 28104
3beds
2,549sqft
Single Family Residence
Built in 2005
0.17 Acres Lot
$538,800 Zestimate®
$206/sqft
$2,443 Estimated rent
Home value
$538,800
$512,000 - $566,000
$2,443/mo
Zestimate® history
Loading...
Owner options
Explore your selling options
What's special
Beautiful, semi-custom home in desirable Chestnut Oaks community! This charming, Charleston style home has many upgraded features such as beefy crown molding throughout, prefinished wood floors, main floor primary bedroom, custom built-ins and more! Beautiful architectural details on wall and fireplace in the living room. Gorgeous wainscoting in the dining room! Arched openings on main level. The kitchen has granite countertops w/granite tile backsplash, dish rack & custom shelves, with SS appliances & breakfast area. Primary bedroom has prefinished wood floor, octagonal tray ceiling w/crown. Ensuite has dual sinks, deep soaking tub & tiled shower & framed mirror. Also on the main level are a laundry rm and a half bathroom. Upstairs is a huge loft w/built-ins & French door to balcony, octagonal tray ceiling w/crown and LVP flooring, a bonus room & two bedrooms and a full bathroom. Off the laundry rm door is a stamped patio, the yard is fully fenced with privacy fence. Great location!
Zillow last checked: 8 hours ago
Listing updated: October 30, 2023 at 09:41am
Listing Provided by:
Wendy Richards wendyrichards3@gmail.com,
ProStead Realty
Bought with:
John Davis
Allen Tate Providence @485
Source: Canopy MLS as distributed by MLS GRID,MLS#: 4062834
Facts & features
Interior
Bedrooms & bathrooms
- Bedrooms: 3
- Bathrooms: 3
- Full bathrooms: 2
- 1/2 bathrooms: 1
- Main level bedrooms: 1
Primary bedroom
- Level: Main
Bedroom s
- Level: Upper
Bedroom s
- Level: Upper
Bathroom full
- Level: Main
Bathroom half
- Level: Main
Bathroom full
- Level: Upper
Bonus room
- Level: Upper
Breakfast
- Level: Main
Dining room
- Level: Main
Laundry
- Level: Main
Living room
- Level: Main
Loft
- Level: Upper
Heating
- Forced Air
Cooling
- Central Air
Appliances
- Included: Dishwasher, Disposal, Dryer, Electric Oven, Electric Range, Exhaust Hood, Gas Water Heater, Plumbed For Ice Maker, Refrigerator, Self Cleaning Oven, Washer
- Laundry: Electric Dryer Hookup, Laundry Room, Main Level
Features
- Built-in Features
- Flooring: Carpet, Hardwood, Tile, Vinyl
- Doors: Insulated Door(s)
- Windows: Insulated Windows
- Has basement: No
- Attic: Walk-In
- Fireplace features: Living Room
Interior area
- Total structure area: 2,549
- Total interior livable area: 2,549 sqft
- Finished area above ground: 2,549
- Finished area below ground: 0
Property
Parking
- Total spaces: 2
- Parking features: Driveway, Garage on Main Level
- Garage spaces: 2
- Has uncovered spaces: Yes
Accessibility
- Accessibility features: Two or More Access Exits
Features
- Levels: Two
- Stories: 2
- Patio & porch: Balcony, Covered, Patio
- Pool features: Community
- Fencing: Back Yard,Fenced
- Waterfront features: None
Lot
- Size: 0.17 Acres
- Dimensions: 28 x 28 x 121 x 83 x 108
- Features: Level
Details
- Additional structures: None
- Parcel number: 07147406
- Zoning: AT1
- Special conditions: Standard
- Horse amenities: None
Construction
Type & style
- Home type: SingleFamily
- Architectural style: Charleston
- Property subtype: Single Family Residence
Materials
- Fiber Cement
- Foundation: Slab
- Roof: Shingle
Condition
- New construction: No
- Year built: 2005
Details
- Builder name: Semi Custom Persis Nova
Utilities & green energy
- Sewer: County Sewer
- Water: County Water
Community & neighborhood
Security
- Security features: Carbon Monoxide Detector(s), Smoke Detector(s)
Community
- Community features: Clubhouse, Playground, Sidewalks, Street Lights, Walking Trails, Other
Location
- Region: Matthews
- Subdivision: Chestnut Oaks
HOA & financial
HOA
- Has HOA: Yes
- HOA fee: $143 quarterly
- Association name: Braesael Mgmt
- Association phone: 704-847-3507
Other
Other facts
- Listing terms: Cash,Conventional
- Road surface type: Concrete, Paved
Price history
| Date | Event | Price |
|---|---|---|
| 10/27/2023 | Sold | $525,000$206/sqft |
Source: | ||
| 8/31/2023 | Pending sale | $525,000$206/sqft |
Source: | ||
| 8/25/2023 | Listed for sale | $525,000+86.8%$206/sqft |
Source: | ||
| 3/24/2006 | Sold | $281,000$110/sqft |
Source: Public Record | ||
Public tax history
| Year | Property taxes | Tax assessment |
|---|---|---|
| 2025 | $3,724 +23.6% | $546,300 +59% |
| 2024 | $3,013 +4.2% | $343,600 |
| 2023 | $2,891 +0.7% | $343,600 |
Find assessor info on the county website
Neighborhood: 28104
Nearby schools
GreatSchools rating
- 6/10Indian Trail Elementary SchoolGrades: PK-5Distance: 1.7 mi
- 3/10Sun Valley Middle SchoolGrades: 6-8Distance: 3.8 mi
- 5/10Sun Valley High SchoolGrades: 9-12Distance: 3.8 mi
Schools provided by the listing agent
- Elementary: Indian Trail
- Middle: Sun Valley
- High: Sun Valley
Source: Canopy MLS as distributed by MLS GRID. This data may not be complete. We recommend contacting the local school district to confirm school assignments for this home.
Get a cash offer in 3 minutes
Find out how much your home could sell for in as little as 3 minutes with a no-obligation cash offer.
Estimated market value
$538,800
Get a cash offer in 3 minutes
Find out how much your home could sell for in as little as 3 minutes with a no-obligation cash offer.
Estimated market value
$538,800


