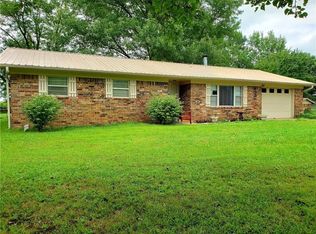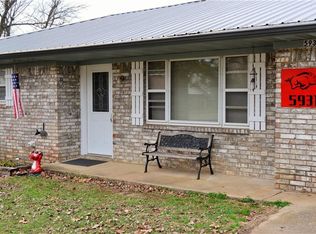Sold for $187,500 on 07/21/25
$187,500
6009 Brewster Chapel Rd, Huntington, AR 72940
3beds
1,564sqft
Single Family Residence
Built in 1972
0.62 Acres Lot
$187,800 Zestimate®
$120/sqft
$1,183 Estimated rent
Home value
$187,800
$163,000 - $214,000
$1,183/mo
Zestimate® history
Loading...
Owner options
Explore your selling options
What's special
Situated on a peaceful cul-de-sac, just off Hwy 71 South between Greenwood and Mansfield, 6009 Brewster Chapel Road is a super cute remodeled ranch-style home. With 3 bedrooms, 1.5-baths and a spacious layout, this home sits on just over half an acre and is ideal for relaxing, entertaining, and enjoying country living at its best. Step inside to an oversized, light-filled living room that offers plenty of space for gatherings and cozy evenings. The eat-in kitchen features a newer range and microwave, along with a convenient pantry and adjacent laundry area – all designed for easy everyday living. The 20 x 20 wired shop provides the perfect space for hobbies, storage or weekend projects. Outside, the metal roof gives you peace of mind and low maintenance for years to come. Take a break, unwind and watch the sunset on the covered back patio with a privacy-fenced area that is ready for your own hot tub. There is even a well on the property that is great for watering a vegetable garden or keeping the kids’ water slide running all summer long.
Recent updates include a new HVAC system in 2023, a metal roof in 2015, shop electric in 2023, Range and microwave in 2022. Wave internet is available and a newer mailbox, which was their first family project in the house. Whether you are dreaming of your first home, next home or a quiet place to slow down, this little gem is ready to welcome you with open arms.
Zillow last checked: 8 hours ago
Listing updated: August 18, 2025 at 08:47am
Listed by:
Jonella Graham 479-459-5079,
Weichert, REALTORS® - The Griffin Company
Bought with:
Renee Tedford, SA00058635
Sagely & Edwards Realtors
Source: Western River Valley BOR,MLS#: 1081205Originating MLS: Fort Smith Board of Realtors
Facts & features
Interior
Bedrooms & bathrooms
- Bedrooms: 3
- Bathrooms: 2
- Full bathrooms: 1
- 1/2 bathrooms: 1
Heating
- Central, Gas
Cooling
- Central Air, Electric
Appliances
- Included: Dishwasher, Gas Water Heater, Microwave Hood Fan, Microwave, Range, ENERGY STAR Qualified Appliances
- Laundry: Electric Dryer Hookup, Washer Hookup, Dryer Hookup
Features
- Attic, Ceiling Fan(s), Eat-in Kitchen, Pantry, Storage
- Flooring: Carpet, Ceramic Tile, Laminate
- Has fireplace: No
Interior area
- Total interior livable area: 1,564 sqft
Property
Parking
- Total spaces: 2
- Parking features: Attached Carport
- Has carport: Yes
- Covered spaces: 2
Features
- Levels: One
- Stories: 1
- Patio & porch: Covered, Patio, Porch
- Exterior features: Concrete Driveway
- Fencing: Back Yard
Lot
- Size: 0.62 Acres
- Dimensions: 132 x 211 x 130 x 210
- Features: Cleared, Cul-De-Sac
Details
- Additional structures: Pole Barn, Storage, Well House, Workshop, Outbuilding
- Parcel number: 6100800310000400
- Special conditions: None
Construction
Type & style
- Home type: SingleFamily
- Architectural style: Ranch
- Property subtype: Single Family Residence
Materials
- Brick
- Roof: Metal
Condition
- Year built: 1972
Utilities & green energy
- Sewer: Septic Tank
- Water: Public, Well
- Utilities for property: Cable Available, Electricity Available, Fiber Optic Available, Natural Gas Available, Phone Available, Septic Available, Water Available
Green energy
- Energy efficient items: Appliances
Community & neighborhood
Security
- Security features: Smoke Detector(s)
Location
- Region: Huntington
- Subdivision: Witcherville Buckner-Mans Sd
Other
Other facts
- Road surface type: Paved
Price history
| Date | Event | Price |
|---|---|---|
| 7/21/2025 | Sold | $187,500$120/sqft |
Source: Western River Valley BOR #1081205 Report a problem | ||
| 6/30/2025 | Pending sale | $187,500$120/sqft |
Source: Western River Valley BOR #1081205 Report a problem | ||
| 6/27/2025 | Price change | $187,500-6.3%$120/sqft |
Source: Western River Valley BOR #1081205 Report a problem | ||
| 6/8/2025 | Price change | $200,000-7%$128/sqft |
Source: Western River Valley BOR #1081205 Report a problem | ||
| 5/27/2025 | Listed for sale | $215,000+43.3%$137/sqft |
Source: Western River Valley BOR #1081205 Report a problem | ||
Public tax history
| Year | Property taxes | Tax assessment |
|---|---|---|
| 2024 | $818 | $16,870 |
| 2023 | $818 +84.6% | $16,870 |
| 2022 | $443 | $16,870 |
Find assessor info on the county website
Neighborhood: 72940
Nearby schools
GreatSchools rating
- 5/10Mansfield Middle SchoolGrades: 5-8Distance: 4.8 mi
- 4/10Mansfield High SchoolGrades: 9-12Distance: 5 mi
- 5/10Mansfield Elementary SchoolGrades: K-4Distance: 4.9 mi
Schools provided by the listing agent
- Elementary: Mansfield
- Middle: Mansfield
- High: Mansfield
- District: Mansfield
Source: Western River Valley BOR. This data may not be complete. We recommend contacting the local school district to confirm school assignments for this home.

Get pre-qualified for a loan
At Zillow Home Loans, we can pre-qualify you in as little as 5 minutes with no impact to your credit score.An equal housing lender. NMLS #10287.

