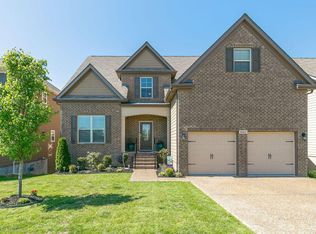Closed
$660,000
6009 Aaron Dr, Spring Hill, TN 37174
5beds
4,470sqft
Single Family Residence, Residential
Built in 2016
6,969.6 Square Feet Lot
$659,600 Zestimate®
$148/sqft
$3,482 Estimated rent
Home value
$659,600
$607,000 - $712,000
$3,482/mo
Zestimate® history
Loading...
Owner options
Explore your selling options
What's special
Looking for Space and a Basement home in a great Location- This is it! 5 Bedrooms, 4 Baths, Stone and hardyboard exterior, front porch, back deck, patio and spacious lot on a quiet street! Open layout- the minute you walk in the door you will feel it! Main Floor- formal dining, generous kitchen with huge island and gas range. Open living space w/ fireplace. Secondary bedroom on main level w/ new carpet and full bath access. Crown molding, wood floors, details, dedicated laundry w/ cabinets. Upper level- sizable rec room, two spacious BRs, hall bath and amazing Primary suite. Finished daylight (windows) and walkout Basement has a large bedroom, 3 Flex rooms, storage closet, living area, and bathroom. Walkout to a patio and backyard! Great in-law living, guest or teen quarters! Newer HVAC 2022 and 2020 Roof. Neighborhood Pool, Park, and sidewalks! Easy Access to Saturn Pkwy, shops, dining and more retail to come!
Zillow last checked: 8 hours ago
Listing updated: January 09, 2026 at 10:32am
Listing Provided by:
Toni Frizzell ,Senior Broker Associate 615-587-8864,
Keller Williams Realty
Bought with:
Andrea Moskal, 354360
Realty One Group Music City
Source: RealTracs MLS as distributed by MLS GRID,MLS#: 2921342
Facts & features
Interior
Bedrooms & bathrooms
- Bedrooms: 5
- Bathrooms: 4
- Full bathrooms: 4
- Main level bedrooms: 1
Bedroom 2
- Features: Walk-In Closet(s)
- Level: Walk-In Closet(s)
- Area: 156 Square Feet
- Dimensions: 13x12
Bedroom 3
- Features: Walk-In Closet(s)
- Level: Walk-In Closet(s)
- Area: 132 Square Feet
- Dimensions: 12x11
Bedroom 4
- Features: Extra Large Closet
- Level: Extra Large Closet
- Area: 132 Square Feet
- Dimensions: 12x11
Primary bathroom
- Features: Double Vanity
- Level: Double Vanity
Dining room
- Features: Formal
- Level: Formal
- Area: 182 Square Feet
- Dimensions: 14x13
Other
- Features: Bedroom 5
- Level: Bedroom 5
- Area: 180 Square Feet
- Dimensions: 15x12
Other
- Features: Utility Room
- Level: Utility Room
- Area: 187 Square Feet
- Dimensions: 17x11
Heating
- Central, Natural Gas
Cooling
- Ceiling Fan(s), Central Air, Electric
Appliances
- Included: Electric Oven, Built-In Gas Range, Dishwasher, Disposal, Microwave, Refrigerator, Stainless Steel Appliance(s)
- Laundry: Electric Dryer Hookup, Washer Hookup
Features
- Ceiling Fan(s), Entrance Foyer, High Ceilings, Open Floorplan, Pantry, Smart Thermostat, Walk-In Closet(s), High Speed Internet
- Flooring: Carpet, Wood, Tile
- Basement: Full,Finished
- Number of fireplaces: 1
- Fireplace features: Living Room
Interior area
- Total structure area: 4,470
- Total interior livable area: 4,470 sqft
- Finished area above ground: 2,999
- Finished area below ground: 1,471
Property
Parking
- Total spaces: 2
- Parking features: Garage Door Opener, Garage Faces Front, Driveway
- Attached garage spaces: 2
- Has uncovered spaces: Yes
Features
- Levels: Three Or More
- Stories: 2
- Patio & porch: Porch, Covered, Deck, Patio
- Pool features: Association
Lot
- Size: 6,969 sqft
- Dimensions: 55 x 120
Details
- Parcel number: 028K B 07700 000
- Special conditions: Standard
Construction
Type & style
- Home type: SingleFamily
- Architectural style: Traditional
- Property subtype: Single Family Residence, Residential
Materials
- Stone
- Roof: Asphalt
Condition
- New construction: No
- Year built: 2016
Utilities & green energy
- Sewer: Public Sewer
- Water: Public
- Utilities for property: Electricity Available, Natural Gas Available, Water Available
Green energy
- Energy efficient items: Thermostat
Community & neighborhood
Security
- Security features: Smoke Detector(s)
Location
- Region: Spring Hill
- Subdivision: Williams Park Sec 2b
HOA & financial
HOA
- Has HOA: Yes
- HOA fee: $43 monthly
- Amenities included: Playground, Pool, Sidewalks
- Services included: Recreation Facilities
Price history
| Date | Event | Price |
|---|---|---|
| 10/30/2025 | Sold | $660,000-2.7%$148/sqft |
Source: | ||
| 8/13/2025 | Contingent | $678,000$152/sqft |
Source: | ||
| 8/7/2025 | Price change | $678,000-2.9%$152/sqft |
Source: | ||
| 7/15/2025 | Price change | $698,000-1.6%$156/sqft |
Source: | ||
| 6/30/2025 | Price change | $709,000-4.1%$159/sqft |
Source: | ||
Public tax history
| Year | Property taxes | Tax assessment |
|---|---|---|
| 2024 | $3,420 | $129,100 |
| 2023 | $3,420 | $129,100 |
| 2022 | $3,420 +6% | $129,100 +25.7% |
Find assessor info on the county website
Neighborhood: 37174
Nearby schools
GreatSchools rating
- 5/10Marvin Wright Elementary SchoolGrades: PK-4Distance: 1.6 mi
- 6/10Spring Hill Middle SchoolGrades: 5-8Distance: 3.7 mi
- 4/10Spring Hill High SchoolGrades: 9-12Distance: 3.9 mi
Schools provided by the listing agent
- Elementary: Marvin Wright Elementary School
- Middle: Spring Hill Middle School
- High: Spring Hill High School
Source: RealTracs MLS as distributed by MLS GRID. This data may not be complete. We recommend contacting the local school district to confirm school assignments for this home.
Get a cash offer in 3 minutes
Find out how much your home could sell for in as little as 3 minutes with a no-obligation cash offer.
Estimated market value$659,600
Get a cash offer in 3 minutes
Find out how much your home could sell for in as little as 3 minutes with a no-obligation cash offer.
Estimated market value
$659,600
