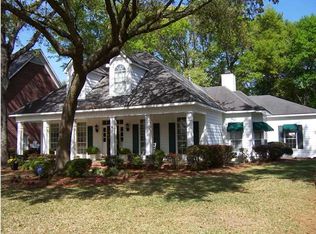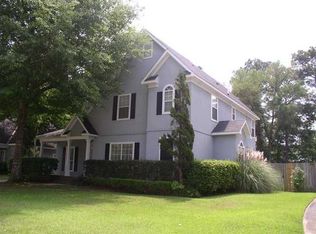***OPEN HOUSE SATURDAY, OCTOBER 05, 2019 2:00 PM - 4:00 PM***OPEN HOUSE SUNDAY, OCTOBER 06, 2019 2:00 PM - 4:00 PM***Three bedrooms plus office plus a sitting area! One owner, custom built by Forwood Brothers. Beautiful wood floors in living room and dining room. Crown molding throughout. Built in cabinets, wet bar in family room, and island and breakfast area. Master suite has a sitting area, pocket doors, separate water closet in master bath, large walk-in closet, and corner, jetted tub. AC replaced in 2016. Roof 5 years old. New carpet in bedrooms in 2016 but looks brand new. Two water heaters. Third bedroom has its own private bathroom. Screened porch. Garage 25 x 22. ***Listing Agent makes no representation to accuracy of sq. ft. Buyer to verify. Any and all updates are per Seller(s).***
This property is off market, which means it's not currently listed for sale or rent on Zillow. This may be different from what's available on other websites or public sources.


