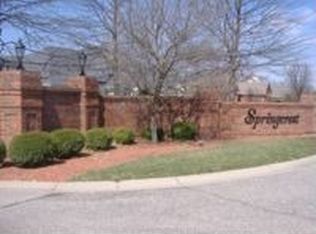Don't miss your opportunity to own this beautiful home in the highly sought after Springcrest subdivision! Only 5 minutes from Award Winning Floyd Central HS and Highland Hills Middle School the location is phenomenal! This lovely spacious ranch features 3 bedrooms, 2 full bathrooms and a partially finished basement. As you enter you will be graced by the expansiveness of the living room. With tall cathedral ceilings it hosts plenty of natural light and more than enough room to create your perfect living area! Complete with a gorgeous brick fireplace for cozy winter days! The Master Bedroom is quite large at 16x15 with a private master bathroom and large walk-in closet. The other 2 bedrooms are spacious as well at 13x11. The kitchen hosts an eat-in area with 3 windows overlooking the back deck and yard and the formal dining room is perfect for hosting gatherings. The basement has potential for a 4th bedroom and a family room. The unfinished area allows for plenty of storage. All of the appliances in the kitchen were purchased within the last 3 years. New water heater in November of 2018. This one won't last long. Schedule your personal tour today!! Buyer or buyer's agent should verify school district, taxes, exemptions, restrictions & measurements/sqft.
This property is off market, which means it's not currently listed for sale or rent on Zillow. This may be different from what's available on other websites or public sources.
