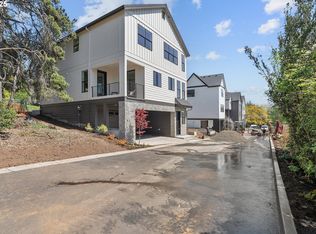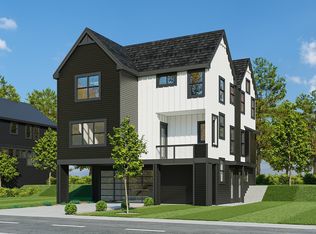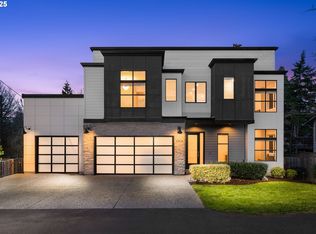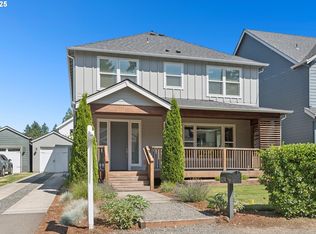Stunning Contemporary Model Home – Tehran Exclusive by Main Street Development. Model close-out opportunity with 2/1 interest rate buy-down! Designed by renowned Portland architect Ralph Tahran, this home offers high-end finishes, 9' ceilings, and abundant natural light with sweeping territorial views. Open floor plan features engineered hardwood floors, tiled bathrooms, and a 13' x 16' covered deck with tile flooring—ideal for entertaining. Lower-level studio/ADU with separate entrance offers income or guest potential and can be finished for approx. $15,000. Main level includes full bath and versatile den/guest room. Vaulted primary suite includes an 8' x 11' walk-in closet. Located in a premier neighborhood just minutes to Hillsdale, Multnomah Village, and downtown Portland. Walk Score: 86 | Bike Score: 83. Builder: Main Street Development – 4th generation local builder. Lot includes territorial views, premium finishes, and flexible living options.
Active
Price cut: $10K (9/25)
$929,860
6008 SW 18th Dr, Portland, OR 97239
3beds
2,855sqft
Est.:
Residential, Single Family Residence
Built in 2024
-- sqft lot
$-- Zestimate®
$326/sqft
$-- HOA
What's special
Premium finishesSweeping territorial viewsHigh-end finishesVaulted primary suiteAbundant natural lightEngineered hardwood floorsOpen floor plan
- 143 days |
- 450 |
- 22 |
Zillow last checked: 8 hours ago
Listing updated: November 17, 2025 at 02:14am
Listed by:
Libby Benz 503-706-2385,
Windermere Realty Trust,
Drew McCulloch 503-888-6181,
Windermere Realty Trust
Source: RMLS (OR),MLS#: 412565297
Tour with a local agent
Facts & features
Interior
Bedrooms & bathrooms
- Bedrooms: 3
- Bathrooms: 3
- Full bathrooms: 3
- Main level bathrooms: 1
Rooms
- Room types: Den, Bedroom 2, Bedroom 3, Dining Room, Family Room, Kitchen, Living Room, Primary Bedroom
Primary bedroom
- Features: Vaulted Ceiling, Walkin Closet, Walkin Shower
- Level: Upper
- Area: 252
- Dimensions: 18 x 14
Bedroom 2
- Features: Wallto Wall Carpet
- Level: Upper
- Area: 168
- Dimensions: 14 x 12
Bedroom 3
- Features: Wallto Wall Carpet
- Level: Upper
- Area: 156
- Dimensions: 13 x 12
Dining room
- Features: Sliding Doors, Engineered Hardwood
- Level: Main
- Area: 176
- Dimensions: 16 x 11
Kitchen
- Features: Island, Engineered Hardwood
- Level: Main
- Area: 140
- Width: 10
Living room
- Features: Deck, Sliding Doors, Engineered Hardwood
- Level: Main
- Area: 342
- Dimensions: 19 x 18
Heating
- Forced Air
Cooling
- Central Air
Appliances
- Included: Built In Oven, Cooktop, Dishwasher, Disposal, Plumbed For Ice Maker, Electric Water Heater
Features
- High Ceilings, Vaulted Ceiling(s), Kitchen Island, Walk-In Closet(s), Walkin Shower, Quartz
- Flooring: Engineered Hardwood, Tile, Wall to Wall Carpet
- Doors: Sliding Doors
Interior area
- Total structure area: 2,855
- Total interior livable area: 2,855 sqft
Property
Parking
- Total spaces: 2
- Parking features: Garage Door Opener, Attached
- Attached garage spaces: 2
Features
- Stories: 3
- Patio & porch: Covered Deck, Deck
- Has view: Yes
- View description: Territorial, Trees/Woods
Lot
- Features: Level, SqFt 0K to 2999
Details
- Parcel number: Not Found
Construction
Type & style
- Home type: SingleFamily
- Architectural style: Contemporary
- Property subtype: Residential, Single Family Residence
Materials
- Cement Siding
- Roof: Composition
Condition
- Resale
- New construction: No
- Year built: 2024
Utilities & green energy
- Sewer: Public Sewer
- Water: Public
Community & HOA
HOA
- Has HOA: No
Location
- Region: Portland
Financial & listing details
- Price per square foot: $326/sqft
- Annual tax amount: $10,948
- Date on market: 7/22/2025
- Listing terms: Cash,Conventional
- Road surface type: Paved
Estimated market value
Not available
Estimated sales range
Not available
Not available
Price history
Price history
| Date | Event | Price |
|---|---|---|
| 9/25/2025 | Price change | $929,860-1.1%$326/sqft |
Source: | ||
| 8/26/2025 | Price change | $939,860-3.6%$329/sqft |
Source: | ||
| 6/26/2025 | Price change | $974,900-2.4%$341/sqft |
Source: John L Scott Real Estate #24615076 Report a problem | ||
| 6/6/2025 | Price change | $998,900-4.8%$350/sqft |
Source: John L Scott Real Estate #24615076 Report a problem | ||
| 5/16/2025 | Price change | $1,048,900-4.1%$367/sqft |
Source: John L Scott Real Estate #24615076 Report a problem | ||
Public tax history
Public tax history
Tax history is unavailable.BuyAbility℠ payment
Est. payment
$5,554/mo
Principal & interest
$4493
Property taxes
$736
Home insurance
$325
Climate risks
Neighborhood: Hillsdale
Nearby schools
GreatSchools rating
- 10/10Rieke Elementary SchoolGrades: K-5Distance: 0.2 mi
- 6/10Gray Middle SchoolGrades: 6-8Distance: 0.3 mi
- 8/10Ida B. Wells-Barnett High SchoolGrades: 9-12Distance: 0.4 mi
Schools provided by the listing agent
- Elementary: Rieke
- Middle: Robert Gray
- High: Ida B Wells
Source: RMLS (OR). This data may not be complete. We recommend contacting the local school district to confirm school assignments for this home.
- Loading
- Loading




