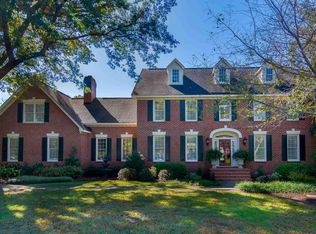Original one owner downtown handsome two-story Charleston all brick home with double porches overlooking beautiful newly sodded front and rear yards. Side entry, oversize double garage. Garage features large workshop. Third floor has approximately 800 sq. ft. that has framing, plumbing, and electrical. Room over garage has two entrances from downstairs and upstairs. Also, master suite upstairs with private bath. Hardwood flooring down, carpeting upstairs and lots of heavy trim downstairs. Family room has fireplace, built in bookshelves and wet bar. Kitchen features island, with solid surface counters, walk-in pantry and nice custom built cabinets. Best value in a terrific downtown neighborhood.
This property is off market, which means it's not currently listed for sale or rent on Zillow. This may be different from what's available on other websites or public sources.
