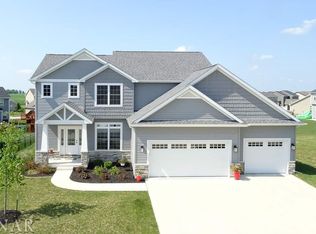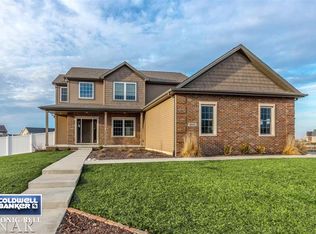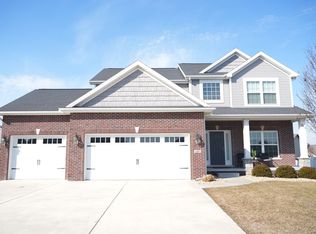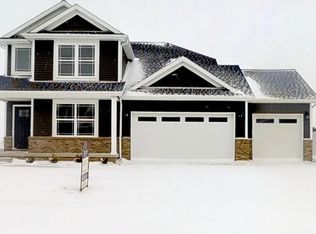Closed
$460,000
6008 Roughleaf Ave, Bloomington, IL 61705
5beds
3,266sqft
Single Family Residence
Built in 2018
9,000 Square Feet Lot
$476,800 Zestimate®
$141/sqft
$3,474 Estimated rent
Home value
$476,800
$439,000 - $520,000
$3,474/mo
Zestimate® history
Loading...
Owner options
Explore your selling options
What's special
This stunning, meticulously cared-for home offers so many great features in The Grove on Kickapoo Creek. You will notice pride of ownership as soon as you enter this gorgeous home. From the moment you step inside you will see a 2 story foyer and gorgeous hardwood floors flow throughout the main level. A flex room-currently used as an office space-offers versatility. Inviting a 2 story foyer leads to a dining room with a walkway into the kitchen. The open-concept family room and kitchen create an inviting atmosphere. Eat-in kitchen opens to the family room with built-ins around the gas fireplace. The kitchen is designed with functionality, it boasts stunning quartz countertops and island with seating, Backsplash and pantry. All stainless steel appliances in the kitchen stay. Locker space entry from the attached 3 car garage gives you a space for your coats and shoes. Sliding door from the dinette is easy access to your backyard through the deck. There is also a half bath on this floor. Functional Second Level...The upstairs boasts four bedrooms, Laundry and 2 full baths. You will notice amazing trim work in the master bedroom and in 2 more bedrooms. Master bedroom comes with cathedral ceilings and a large walk-in closet. Master bath features dual vanities, Garden tub, and a separate shower. The additional 3 bedrooms are bright and there is also a second full bathroom. The second-floor laundry room is not just practical with custom cabinetry and it also comes with a sink. Plenty of storage in the laundry room as well. Fully finished Basement offers endless possibilities with a large family room, 5th bedroom and full bath. Outdoor living is exceptional with deck and patio space, perfect for entertaining or relaxing in your private fenced backyard. This home is truly amazing, and located within walking distance of Benjamin Elementary. This home offers so much value..!!!! All information deemed to be accurate but not warranted.
Zillow last checked: 8 hours ago
Listing updated: June 08, 2025 at 01:02am
Listing courtesy of:
Meenu Bhaskar 309-826-4642,
Keller Williams Revolution
Bought with:
Alicia O'Malley Chaon
RE/MAX Rising
Source: MRED as distributed by MLS GRID,MLS#: 12301928
Facts & features
Interior
Bedrooms & bathrooms
- Bedrooms: 5
- Bathrooms: 4
- Full bathrooms: 3
- 1/2 bathrooms: 1
Primary bedroom
- Features: Flooring (Carpet), Bathroom (Full)
- Level: Second
- Area: 225 Square Feet
- Dimensions: 15X15
Bedroom 2
- Features: Flooring (Carpet)
- Level: Second
- Area: 144 Square Feet
- Dimensions: 12X12
Bedroom 3
- Features: Flooring (Carpet)
- Level: Second
- Area: 121 Square Feet
- Dimensions: 11X11
Bedroom 4
- Features: Flooring (Carpet)
- Level: Second
- Area: 121 Square Feet
- Dimensions: 11X11
Bedroom 5
- Level: Basement
- Area: 154 Square Feet
- Dimensions: 14X11
Dining room
- Features: Flooring (Hardwood)
- Level: Main
- Area: 132 Square Feet
- Dimensions: 11X12
Family room
- Features: Flooring (Hardwood)
- Level: Main
- Area: 238 Square Feet
- Dimensions: 17X14
Other
- Features: Flooring (Carpet)
- Level: Basement
- Area: 480 Square Feet
- Dimensions: 16X30
Kitchen
- Features: Kitchen (Eating Area-Table Space, Island, Pantry-Closet), Flooring (Hardwood)
- Level: Main
- Area: 315 Square Feet
- Dimensions: 15X21
Laundry
- Features: Flooring (Ceramic Tile)
- Level: Second
- Area: 56 Square Feet
- Dimensions: 7X8
Heating
- Forced Air, Natural Gas
Cooling
- Central Air
Appliances
- Included: Range, Microwave, Dishwasher, Refrigerator, Stainless Steel Appliance(s)
- Laundry: Gas Dryer Hookup, Electric Dryer Hookup, Sink
Features
- Walk-In Closet(s)
- Basement: Finished,Full
- Number of fireplaces: 1
- Fireplace features: Attached Fireplace Doors/Screen, Gas Log, Family Room
Interior area
- Total structure area: 3,266
- Total interior livable area: 3,266 sqft
- Finished area below ground: 769
Property
Parking
- Total spaces: 3
- Parking features: Garage Door Opener, On Site, Attached, Garage
- Attached garage spaces: 3
- Has uncovered spaces: Yes
Accessibility
- Accessibility features: No Disability Access
Features
- Stories: 2
- Patio & porch: Deck, Patio
Lot
- Size: 9,000 sqft
- Dimensions: 75X120
Details
- Parcel number: 2209428004
- Special conditions: None
Construction
Type & style
- Home type: SingleFamily
- Architectural style: Traditional
- Property subtype: Single Family Residence
Materials
- Vinyl Siding, Brick
Condition
- New construction: No
- Year built: 2018
Utilities & green energy
- Sewer: Public Sewer
- Water: Public
Community & neighborhood
Location
- Region: Bloomington
- Subdivision: Grove On Kickapoo Creek
HOA & financial
HOA
- Has HOA: Yes
- HOA fee: $100 annually
- Services included: None
Other
Other facts
- Listing terms: Conventional
- Ownership: Fee Simple
Price history
| Date | Event | Price |
|---|---|---|
| 6/6/2025 | Sold | $460,000-2.1%$141/sqft |
Source: | ||
| 3/7/2025 | Contingent | $469,900$144/sqft |
Source: | ||
| 3/3/2025 | Listed for sale | $469,900+45.7%$144/sqft |
Source: | ||
| 4/5/2019 | Sold | $322,450+0.2%$99/sqft |
Source: | ||
| 1/19/2019 | Pending sale | $321,900$99/sqft |
Source: Keller Williams Realty Bloomington #2184621 Report a problem | ||
Public tax history
| Year | Property taxes | Tax assessment |
|---|---|---|
| 2024 | $10,150 +3.3% | $133,464 +7.9% |
| 2023 | $9,826 +4.4% | $123,684 +8.3% |
| 2022 | $9,411 +8.6% | $114,178 +9.2% |
Find assessor info on the county website
Neighborhood: 61705
Nearby schools
GreatSchools rating
- 6/10Benjamin Elementary SchoolGrades: K-5Distance: 0.2 mi
- 7/10Evans Junior High SchoolGrades: 6-8Distance: 4 mi
- 8/10Normal Community High SchoolGrades: 9-12Distance: 5.5 mi
Schools provided by the listing agent
- Elementary: Benjamin Elementary
- Middle: Evans Jr High
- High: Normal Community High School
- District: 5
Source: MRED as distributed by MLS GRID. This data may not be complete. We recommend contacting the local school district to confirm school assignments for this home.

Get pre-qualified for a loan
At Zillow Home Loans, we can pre-qualify you in as little as 5 minutes with no impact to your credit score.An equal housing lender. NMLS #10287.



