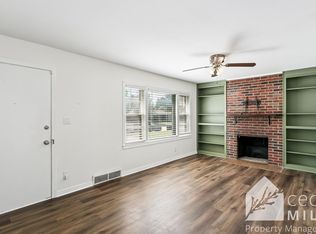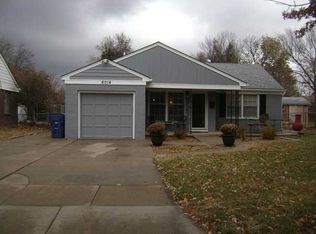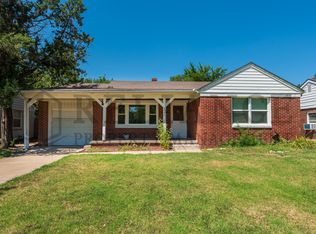Sold
Price Unknown
6008 Rockwood Rd, Wichita, KS 67208
3beds
1,994sqft
Single Family Onsite Built
Built in 1951
8,276.4 Square Feet Lot
$214,000 Zestimate®
$--/sqft
$1,609 Estimated rent
Home value
$214,000
$195,000 - $235,000
$1,609/mo
Zestimate® history
Loading...
Owner options
Explore your selling options
What's special
Beautifully maintained 3-bedroom 2-bathroom home with fully finished basement in the quiet Oakwood Estates community, ideally located between Eastborough and College Hill, just off Central and Woodlawn. This home features a functional layout with thoughtful updates that complement its original charm. A new AC system, updated flooring, and fresh interior paint throughout create a clean, comfortable living space. The fully fenced backyard offers a spacious patio, great for relaxing or entertaining and a basketball goal for added enjoyment. This home has been meticulously cared for and appropriately updated to reflect its design and charm. A rare find in a prime east Wichita location.
Zillow last checked: 8 hours ago
Listing updated: September 02, 2025 at 07:38am
Listed by:
Jessica Albers 316-730-1687,
Keller Williams Hometown Partners,
Jamie Hanson 316-253-3573,
Keller Williams Hometown Partners
Source: SCKMLS,MLS#: 659155
Facts & features
Interior
Bedrooms & bathrooms
- Bedrooms: 3
- Bathrooms: 2
- Full bathrooms: 2
Primary bedroom
- Description: Carpet
- Level: Main
- Area: 110
- Dimensions: 11x10
Bedroom
- Description: Wood Laminate
- Level: Main
- Area: 101.85
- Dimensions: 10.5x9.7
Bedroom
- Description: Wood Laminate
- Level: Main
- Area: 194.11
- Dimensions: 10.11x19.2
Bonus room
- Description: Wood Laminate
- Level: Basement
- Area: 100.32
- Dimensions: 11.4x8.8
Bonus room
- Description: Wood Laminate
- Level: Basement
- Area: 117.92
- Dimensions: 13.4x8.8
Dining room
- Description: Wood Laminate
- Level: Main
- Area: 92.82
- Dimensions: 11.9x7.8
Family room
- Description: Carpet
- Level: Basement
- Area: 267.05
- Dimensions: 24.5x10.9
Kitchen
- Description: Wood Laminate
- Level: Main
- Area: 80
- Dimensions: 10x8
Living room
- Description: Wood Laminate
- Level: Main
- Area: 218.5
- Dimensions: 19x11.5
Heating
- Forced Air, Natural Gas
Cooling
- Central Air, Wall/Window Unit(s), Electric
Appliances
- Included: Dishwasher, Disposal, Range
- Laundry: In Basement
Features
- Ceiling Fan(s)
- Flooring: Laminate
- Basement: Finished
- Number of fireplaces: 2
- Fireplace features: Two, Living Room, Family Room
Interior area
- Total interior livable area: 1,994 sqft
- Finished area above ground: 1,544
- Finished area below ground: 450
Property
Parking
- Parking features: None
Features
- Levels: One
- Stories: 1
- Patio & porch: Patio
- Fencing: Wood
Lot
- Size: 8,276 sqft
- Features: Standard
Details
- Additional structures: Storage
- Parcel number: 201731262401104033.00
Construction
Type & style
- Home type: SingleFamily
- Architectural style: Ranch
- Property subtype: Single Family Onsite Built
Materials
- Brick
- Foundation: Full, No Egress Window(s)
- Roof: Composition
Condition
- Year built: 1951
Utilities & green energy
- Gas: Natural Gas Available
- Utilities for property: Natural Gas Available, Public
Community & neighborhood
Community
- Community features: Sidewalks
Location
- Region: Wichita
- Subdivision: OAKWOOD ESTATES
HOA & financial
HOA
- Has HOA: No
Other
Other facts
- Ownership: Individual
- Road surface type: Paved
Price history
Price history is unavailable.
Public tax history
Tax history is unavailable.
Neighborhood: Courtland
Nearby schools
GreatSchools rating
- 7/10Hyde International Studies and Communications Magnet Elementary SchoolGrades: PK-5Distance: 0.8 mi
- 8/10Robinson Middle SchoolGrades: 6-8Distance: 0.8 mi
- 2/10East High SchoolGrades: 9-12Distance: 2.4 mi
Schools provided by the listing agent
- Elementary: Hyde
- Middle: Robinson
- High: East
Source: SCKMLS. This data may not be complete. We recommend contacting the local school district to confirm school assignments for this home.


