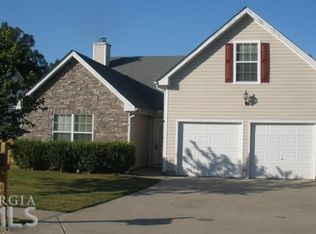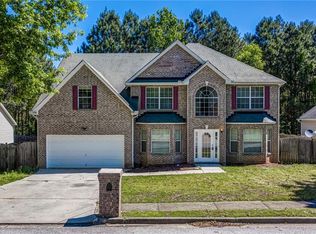Rare opportunity to purchase a home in the 2nd phase of this popular neighborhood. Very well-maintained with too many upgrades to list. Brand new wood floors in all bathrooms. Carpet only a year old. Master suite is amazing with 4 closets, its own rear staircase and a large sitting area. Fifth bedroom on 1st floor offers so much flexibility as could be a playroom or home office! Private backyard lined with woods. Great location with easy access to Hwy 138, I-285 & I-85. Beautiful pristine home.
This property is off market, which means it's not currently listed for sale or rent on Zillow. This may be different from what's available on other websites or public sources.

