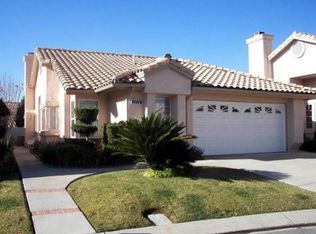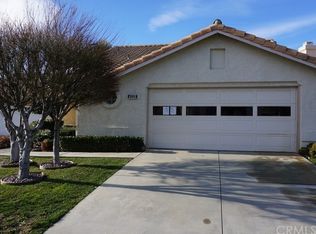Gated Sun Lakes Country Club, AFFORDABLE and SECURE, Glen Eagles model with a ROOM ADDITION is located ON A QUIET CUL-DE-SAC STREET and Corner so no neighbors on that side of the home. Walking distance to the MAIN CLUBHOUSE. The home offers a comfortable living space with a FIREPLACE in the Living Room. Cheery and bright with sunlight flowing throughout the home, a formal DINING ROOM; and the KITCHEN has granite counters, an updated sink, and appliances. OFF the kitchen is the family room that has a room addition enlarging the living area. The master bedroom is roomy with the master bathroom. The guest bedroom has direct access to the guest bath. The landscaped and large patio allows for wonderful entertaining to have BBQ and family over. and has a 2-Car Garage with Golf Cart Alcove and Plenty of Storage Cabinets. Sun Lakes Country Club - THREE Clubhouses, TWO Restaurants, TWO 18-Hole PRIVATE Golf Courses with Pro Shops, Tennis, Pickle Ball, 3 Swimming Pools and Spas (including indoor), 3 Gyms and great activities that take place on a daily basis. Extensive Clubs including - RV, Yoga, Dancing, Cards, Boccie, Tennis, Travel, Quilters, Art League, Sewing, International Culture, Genealogical Society, Garden, Photography just to name a few, and many other amenities. Close to shopping and hospital. LIVING HERE IS TRULY LIKE LIVING IN A RESORT!
This property is off market, which means it's not currently listed for sale or rent on Zillow. This may be different from what's available on other websites or public sources.


