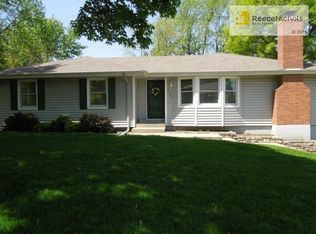Located in a quiet neighborhood, 6008 Noland Rd is within convenient driving distance of many amenities such as Hy-Vee, Price Chopper, and Target. Enjoy hot summer days on the newly stained screened-in deck with convenient ceiling fan. Host barbeques on the back patio in the spacious backyard. In May 2022, the house received new exterior painting by Paint and Deck Works, a new roof by Christian Brothers Roofing, and new 5-inch gutters by The Gutter Guy. Enjoy the natural light throughout the entire house! Newly refinished hardwood floors shine with the open floor plan and large front window. This lovely house is move in ready with newly painted interior walls and ceilings, newly installed LED lighting, and new carpet in the rec room.
This property is off market, which means it's not currently listed for sale or rent on Zillow. This may be different from what's available on other websites or public sources.
