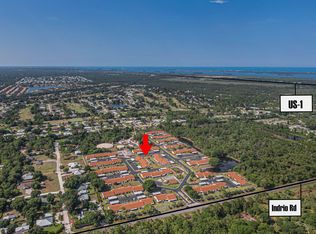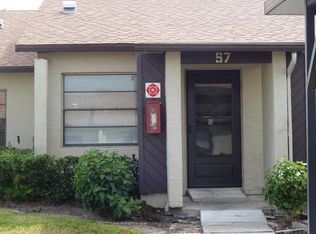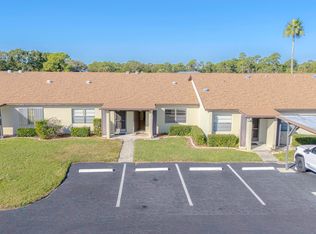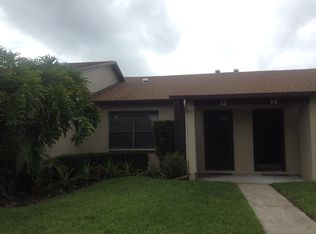Sold for $161,000 on 07/28/25
$161,000
6008 Indrio Road #8, Fort Pierce, FL 34950
2beds
1,078sqft
Condominium
Built in 1981
-- sqft lot
$158,600 Zestimate®
$149/sqft
$1,842 Estimated rent
Home value
$158,600
$141,000 - $178,000
$1,842/mo
Zestimate® history
Loading...
Owner options
Explore your selling options
What's special
This charming 2-bedroom, 2-bathroom corner unit nestled in the serene, gated community of Indian Pines Village. This condo offers a spacious and comfortable living environment. The kitchen boasts stunning butcher block countertops and soft-close drawers. Enjoy the convenience of a washer and dryer, ensuring your daily routines are effortless. The unit includes covered parking which adds to the ease of living. Residents have access to a welcoming clubhouse and a refreshing heated pool, perfect for relaxation and socializing. The community is pet-friendly, allowing one pet under 20 pounds. Ideally located just minutes from beautiful beaches, historic downtown Fort Pierce, and I-95, this home offers both tranquility and accessibility. With no age restrictions, it caters to a diverse range of lifestyles. Experience the perfect blend of comfort, style, and convenience in this delightful condo.
Zillow last checked: 8 hours ago
Listing updated: August 25, 2025 at 01:40am
Listed by:
Caitlin Steele 772-519-6096,
Pinnacle Real Estate Group
Bought with:
Phillip A. Parisi
Sea Flag Homes
Source: BeachesMLS,MLS#: RX-11083792 Originating MLS: Beaches MLS
Originating MLS: Beaches MLS
Facts & features
Interior
Bedrooms & bathrooms
- Bedrooms: 2
- Bathrooms: 2
- Full bathrooms: 2
Primary bedroom
- Level: M
- Area: 168 Square Feet
- Dimensions: 14 x 12
Kitchen
- Level: M
- Area: 120 Square Feet
- Dimensions: 12 x 10
Living room
- Level: M
- Area: 196 Square Feet
- Dimensions: 14 x 14
Heating
- Central
Cooling
- Central Air
Appliances
- Included: Dishwasher, Dryer, Refrigerator, Washer
- Laundry: Laundry Closet
Features
- Walk-In Closet(s)
- Flooring: Tile
- Common walls with other units/homes: Corner
Interior area
- Total structure area: 1,222
- Total interior livable area: 1,078 sqft
Property
Parking
- Total spaces: 2
- Parking features: Assigned, Detached Carport, Guest, Commercial Vehicles Prohibited, Maximum # Vehicles
- Carport spaces: 2
Features
- Stories: 1
- Patio & porch: Screened Patio
- Pool features: Community
- Waterfront features: None
Lot
- Size: 1,000 sqft
- Features: < 1/4 Acre
Details
- Parcel number: 131350100240006
- Zoning: RES
Construction
Type & style
- Home type: Condo
- Property subtype: Condominium
Materials
- CBS
Condition
- Resale
- New construction: No
- Year built: 1981
Utilities & green energy
- Utilities for property: Cable Connected
Community & neighborhood
Security
- Security features: Security Gate
Community
- Community features: Billiards, Clubhouse, Library, Gated
Location
- Region: Fort Pierce
- Subdivision: Indian Pines Village
HOA & financial
HOA
- Has HOA: Yes
- HOA fee: $429 monthly
- Services included: Insurance-Other, Maintenance Grounds, Maintenance Structure, Manager, Pool Service, Reserve Funds, Roof Maintenance, Trash
Other fees
- Application fee: $150
- Pet fee: $100
Other
Other facts
- Listing terms: Cash,Conventional
Price history
| Date | Event | Price |
|---|---|---|
| 7/28/2025 | Sold | $161,000-2.4%$149/sqft |
Source: | ||
| 6/1/2025 | Price change | $165,000-2.9%$153/sqft |
Source: | ||
| 5/9/2025 | Price change | $169,9990%$158/sqft |
Source: | ||
| 4/22/2025 | Listed for sale | $170,000$158/sqft |
Source: | ||
Public tax history
Tax history is unavailable.
Neighborhood: Lakewood Park
Nearby schools
GreatSchools rating
- 6/10Lakewood Park Elementary SchoolGrades: PK-5Distance: 1.2 mi
- 5/10Dan Mccarty SchoolGrades: 6-8Distance: 6.9 mi
- 2/10Fort Pierce Westwood High SchoolGrades: 9-12Distance: 4.4 mi

Get pre-qualified for a loan
At Zillow Home Loans, we can pre-qualify you in as little as 5 minutes with no impact to your credit score.An equal housing lender. NMLS #10287.
Sell for more on Zillow
Get a free Zillow Showcase℠ listing and you could sell for .
$158,600
2% more+ $3,172
With Zillow Showcase(estimated)
$161,772


