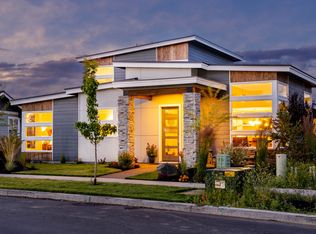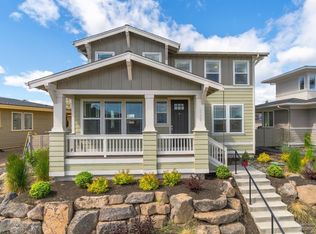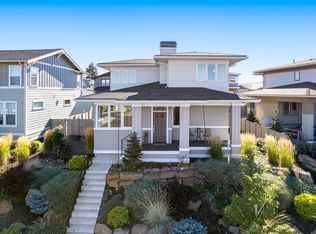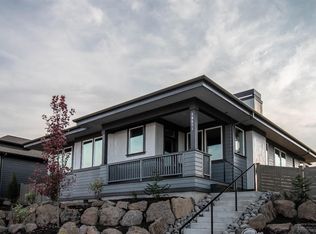Bold & Brilliant Craftsman style home built by Third Generation Construction. Situated in Hidden Hills near upcoming Alpenglow park, schools, shopping and access to the Parkway. Breathtaking mountain views from just about every window. The main level flows into a light & bright great room, spacious well appointed kitchen, outdoor patio and master suite, complete with double vanity, tiled shower & walk-in closet. Hardwood floors run throughout the main level. The kitchen features solid-surface counter tops, custom cabinets & slate appliances. From the top of the stairs, an airy loft opens up into 3 bedrooms, a full bath, laundry chute & oversized bonus room w/ custom deck. Built with great pride and attention to every detail. This home is a must see to appreciate.
This property is off market, which means it's not currently listed for sale or rent on Zillow. This may be different from what's available on other websites or public sources.




