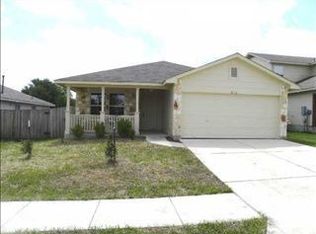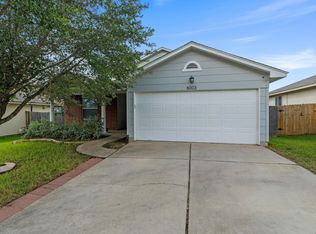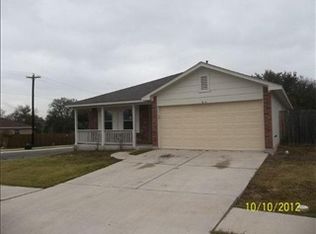Sold on 07/25/25
Street View
Price Unknown
6007 Wideleaf Dr, Austin, TX 78724
--beds
2baths
918sqft
SingleFamily
Built in 2007
5,789 Square Feet Lot
$264,400 Zestimate®
$--/sqft
$1,534 Estimated rent
Home value
$264,400
$249,000 - $280,000
$1,534/mo
Zestimate® history
Loading...
Owner options
Explore your selling options
What's special
6007 Wideleaf Dr, Austin, TX 78724 is a single family home that contains 918 sq ft and was built in 2007. It contains 2 bathrooms.
The Zestimate for this house is $264,400. The Rent Zestimate for this home is $1,534/mo.
Facts & features
Interior
Bedrooms & bathrooms
- Bathrooms: 2
Heating
- Other
Cooling
- Central
Interior area
- Total interior livable area: 918 sqft
Property
Parking
- Parking features: Garage - Attached
Lot
- Size: 5,789 sqft
Details
- Parcel number: 701384
Construction
Type & style
- Home type: SingleFamily
Materials
- Foundation: Slab
- Roof: Composition
Condition
- Year built: 2007
Community & neighborhood
Location
- Region: Austin
HOA & financial
HOA
- Has HOA: Yes
- HOA fee: $18 monthly
Price history
| Date | Event | Price |
|---|---|---|
| 7/25/2025 | Sold | -- |
Source: Agent Provided | ||
| 6/19/2025 | Pending sale | $265,000$289/sqft |
Source: | ||
| 5/11/2025 | Price change | $265,000-1.9%$289/sqft |
Source: | ||
| 4/24/2025 | Listed for sale | $270,000-3.2%$294/sqft |
Source: | ||
| 4/21/2025 | Listing removed | $279,000$304/sqft |
Source: | ||
Public tax history
| Year | Property taxes | Tax assessment |
|---|---|---|
| 2025 | -- | $222,770 -6.2% |
| 2024 | $3,920 +12.9% | $237,475 +9.7% |
| 2023 | $3,473 -19.3% | $216,419 -9.5% |
Find assessor info on the county website
Neighborhood: Hornsby Bend
Nearby schools
GreatSchools rating
- 4/10Joseph Gilbert Elementary SchoolGrades: PK-5Distance: 1 mi
- 3/10Dailey Middle SchoolGrades: 6-8Distance: 1.3 mi
- 2/10Del Valle High SchoolGrades: 8-12Distance: 5.8 mi
Get a cash offer in 3 minutes
Find out how much your home could sell for in as little as 3 minutes with a no-obligation cash offer.
Estimated market value
$264,400
Get a cash offer in 3 minutes
Find out how much your home could sell for in as little as 3 minutes with a no-obligation cash offer.
Estimated market value
$264,400


