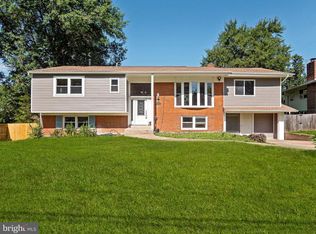Sold for $750,000 on 05/20/25
$750,000
6007 Waynesboro Cir, Springfield, VA 22150
5beds
2,304sqft
Single Family Residence
Built in 1964
0.49 Acres Lot
$750,900 Zestimate®
$326/sqft
$3,787 Estimated rent
Home value
$750,900
$706,000 - $803,000
$3,787/mo
Zestimate® history
Loading...
Owner options
Explore your selling options
What's special
Offer deadline Sunday 9 pm. Sellers reserve a right to accept an offer prior to the deadline. Great location! Split level house in Springfield VA is available for you!! Five bedrooms, three full bathrooms, fully finished walkout basement house is ready for schedule a tour. Recent Updates: New roof , new stainless steel appliances, new kitchen cabinets, Quartz countertops, kitchen area new waterproof laminate, main level is hardwood flooring, new carpet in the basement. house is freshly painted. All bathroom are updated. Kitchen is nicely remodeled. A very convenient location to live in. Close to major shopping centers, restaurants, grocery stores, and many more.
Zillow last checked: 8 hours ago
Listing updated: September 30, 2025 at 06:03pm
Listed by:
Ram Mishra 703-507-6349,
Spring Hill Real Estate, LLC.
Bought with:
John Pham, SP200204985
Spring Hill Real Estate, LLC.
Source: Bright MLS,MLS#: VAFX2236110
Facts & features
Interior
Bedrooms & bathrooms
- Bedrooms: 5
- Bathrooms: 3
- Full bathrooms: 3
- Main level bathrooms: 2
- Main level bedrooms: 3
Dining room
- Level: Main
Kitchen
- Level: Main
Laundry
- Level: Lower
Living room
- Level: Main
Recreation room
- Level: Lower
Storage room
- Level: Lower
Heating
- Forced Air, Natural Gas
Cooling
- Central Air, Ceiling Fan(s), Electric
Appliances
- Included: Dishwasher, Disposal, Dryer, Exhaust Fan, Refrigerator, Range Hood, Washer, Gas Water Heater
- Laundry: Laundry Room
Features
- Breakfast Area, Ceiling Fan(s), Combination Dining/Living, Floor Plan - Traditional, Eat-in Kitchen, Combination Kitchen/Living
- Basement: Full,Walk-Out Access,Finished
- Number of fireplaces: 1
- Fireplace features: Wood Burning
Interior area
- Total structure area: 2,304
- Total interior livable area: 2,304 sqft
- Finished area above ground: 1,204
- Finished area below ground: 1,100
Property
Parking
- Parking features: Driveway, Off Street
- Has uncovered spaces: Yes
Accessibility
- Accessibility features: None
Features
- Levels: Split Foyer,Two
- Stories: 2
- Pool features: None
Lot
- Size: 0.49 Acres
Details
- Additional structures: Above Grade, Below Grade
- Parcel number: 0804 07J 0416
- Zoning: 130
- Special conditions: Standard
Construction
Type & style
- Home type: SingleFamily
- Property subtype: Single Family Residence
Materials
- Aluminum Siding
- Foundation: Slab, Permanent
Condition
- New construction: No
- Year built: 1964
Utilities & green energy
- Sewer: Public Sewer
- Water: Public
Community & neighborhood
Location
- Region: Springfield
- Subdivision: Monticello Woods
Other
Other facts
- Listing agreement: Exclusive Right To Sell
- Ownership: Fee Simple
Price history
| Date | Event | Price |
|---|---|---|
| 5/20/2025 | Sold | $750,000+0%$326/sqft |
Source: | ||
| 5/2/2025 | Contingent | $749,900$325/sqft |
Source: | ||
| 4/23/2025 | Listed for sale | $749,900$325/sqft |
Source: | ||
| 4/12/2025 | Listing removed | $749,900$325/sqft |
Source: | ||
| 3/16/2025 | Contingent | $749,900$325/sqft |
Source: | ||
Public tax history
| Year | Property taxes | Tax assessment |
|---|---|---|
| 2025 | $7,656 +7.9% | $662,290 +8.1% |
| 2024 | $7,099 -1.3% | $612,750 -3.9% |
| 2023 | $7,195 +12.8% | $637,570 +14.3% |
Find assessor info on the county website
Neighborhood: 22150
Nearby schools
GreatSchools rating
- 8/10Springfield Estates Elementary SchoolGrades: PK-6Distance: 0.3 mi
- 3/10Key Middle SchoolGrades: 7-8Distance: 0.6 mi
- 4/10John R. Lewis High SchoolGrades: 9-12Distance: 0.5 mi
Schools provided by the listing agent
- District: Fairfax County Public Schools
Source: Bright MLS. This data may not be complete. We recommend contacting the local school district to confirm school assignments for this home.
Get a cash offer in 3 minutes
Find out how much your home could sell for in as little as 3 minutes with a no-obligation cash offer.
Estimated market value
$750,900
Get a cash offer in 3 minutes
Find out how much your home could sell for in as little as 3 minutes with a no-obligation cash offer.
Estimated market value
$750,900
