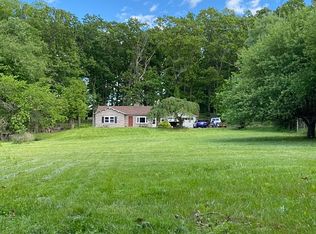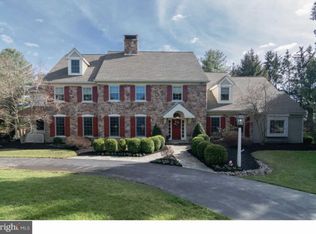Sold for $612,575
$612,575
6007 Upper York Rd, New Hope, PA 18938
2beds
928sqft
Single Family Residence
Built in 1956
1 Acres Lot
$623,100 Zestimate®
$660/sqft
$2,600 Estimated rent
Home value
$623,100
$579,000 - $673,000
$2,600/mo
Zestimate® history
Loading...
Owner options
Explore your selling options
What's special
Welcome to 6007 Upper York Road, a picturesque property ideally situated just a short walk from the charming Peddler’s Village. This serene ranch home offers the perfect opportunity for the discerning buyer to create their dream home. Boasting 2 bedrooms, 1 bath, a full basement, and a large attic that spans the entire length of the home, this property is brimming with potential. From the inviting front porch, take in the stunning views of the expansive, flat one-acre lot, offering a peaceful and private setting. The property also features a detached 3-car garage and a convenient shed, adding ample storage and workspace. Whether you’re looking to renovate, expand, or start from scratch, this property provides the perfect canvas for your vision. Located in a highly desirable area, it offers easy access to major roadways and is just minutes from the vibrant shopping and dining options in Doylestown Boro, as well as the attractions of Peddler’s Village, New Hope, and Lambertville. Please note, property access is by appointment only, unless attending the open house Sunday from 1-3pm. Don’t miss this rare opportunity to own in one of the area's most sought-after locations!
Zillow last checked: 8 hours ago
Listing updated: May 15, 2025 at 05:07pm
Listed by:
Sheila Jones-Wilson 267-980-5578,
Coldwell Banker Hearthside-Lahaska
Bought with:
Jennifer Tome-Berry, RS282998
BHHS Fox & Roach -Yardley/Newtown
Source: Bright MLS,MLS#: PABU2089860
Facts & features
Interior
Bedrooms & bathrooms
- Bedrooms: 2
- Bathrooms: 1
- Full bathrooms: 1
- Main level bathrooms: 1
- Main level bedrooms: 2
Basement
- Area: 0
Heating
- Baseboard, Oil
Cooling
- Central Air
Appliances
- Included: Water Heater
Features
- Basement: Full
- Number of fireplaces: 1
Interior area
- Total structure area: 928
- Total interior livable area: 928 sqft
- Finished area above ground: 928
- Finished area below ground: 0
Property
Parking
- Total spaces: 3
- Parking features: Other, Detached
- Garage spaces: 3
Accessibility
- Accessibility features: None
Features
- Levels: One
- Stories: 1
- Pool features: None
Lot
- Size: 1 Acres
Details
- Additional structures: Above Grade, Below Grade
- Parcel number: 41008019001
- Zoning: R2
- Special conditions: Standard
Construction
Type & style
- Home type: SingleFamily
- Architectural style: Ranch/Rambler
- Property subtype: Single Family Residence
Materials
- Frame
- Foundation: Concrete Perimeter
Condition
- New construction: No
- Year built: 1956
Utilities & green energy
- Sewer: On Site Septic
- Water: Well
Community & neighborhood
Location
- Region: New Hope
- Subdivision: Canterbury Woods
- Municipality: SOLEBURY TWP
Other
Other facts
- Listing agreement: Exclusive Right To Sell
- Ownership: Fee Simple
Price history
| Date | Event | Price |
|---|---|---|
| 5/15/2025 | Sold | $612,575+2.3%$660/sqft |
Source: | ||
| 5/14/2025 | Pending sale | $599,000$645/sqft |
Source: | ||
| 3/18/2025 | Contingent | $599,000$645/sqft |
Source: | ||
| 3/13/2025 | Listed for sale | $599,000$645/sqft |
Source: | ||
Public tax history
| Year | Property taxes | Tax assessment |
|---|---|---|
| 2025 | $5,483 +0.7% | $32,400 |
| 2024 | $5,448 +5.4% | $32,400 |
| 2023 | $5,168 +0.7% | $32,400 |
Find assessor info on the county website
Neighborhood: 18938
Nearby schools
GreatSchools rating
- NANew Hope-Solebury Lower El SchoolGrades: K-2Distance: 2.3 mi
- 8/10New Hope-Solebury Middle SchoolGrades: 6-8Distance: 3.9 mi
- 8/10New Hope-Solebury High SchoolGrades: 9-12Distance: 3.9 mi
Schools provided by the listing agent
- District: New Hope-solebury
Source: Bright MLS. This data may not be complete. We recommend contacting the local school district to confirm school assignments for this home.
Get a cash offer in 3 minutes
Find out how much your home could sell for in as little as 3 minutes with a no-obligation cash offer.
Estimated market value$623,100
Get a cash offer in 3 minutes
Find out how much your home could sell for in as little as 3 minutes with a no-obligation cash offer.
Estimated market value
$623,100

