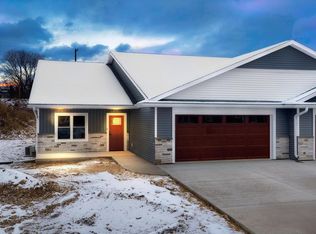Closed
$389,900
6007 River Run ROAD, La Crosse, WI 54601
4beds
2,875sqft
Single Family Residence
Built in 2022
10,018.8 Square Feet Lot
$430,600 Zestimate®
$136/sqft
$3,032 Estimated rent
Home value
$430,600
$409,000 - $452,000
$3,032/mo
Zestimate® history
Loading...
Owner options
Explore your selling options
What's special
Great open floor plan and well thought-out design comes with this beautiful new twin home in convenient south La Crosse location. This 3/4 bedroom 3 bath home features one level living with zero entry floor plan with a bonus a finished lower with large family room, additional bedroom w/walk-in closet, plus den/office, a potential 4th bedroom and full bath. Custom kitchen w/large breakfast bar, custom cabinetry, upgraded quartz counters & stainless steel appliances, vaulted ceilings and gas fireplace. Master bedroom showcases a trayed ceiling, a large walk-in closet, vanity with dual sinks & walk-in shower. This unit features over-sized extra deep garage, sound deadening-insulated glass, good-sized covered rear patio & covered front porch. Must see to appreciate all this home has to offer!!
Zillow last checked: 8 hours ago
Listing updated: June 14, 2023 at 07:49am
Listed by:
David Snyder 608-386-1831,
Gerrard-Hoeschler, REALTORS
Bought with:
John Sheppard
Source: WIREX MLS,MLS#: 1825430 Originating MLS: Metro MLS
Originating MLS: Metro MLS
Facts & features
Interior
Bedrooms & bathrooms
- Bedrooms: 4
- Bathrooms: 3
- Full bathrooms: 3
- Main level bedrooms: 2
Primary bedroom
- Level: Main
- Area: 195
- Dimensions: 15 x 13
Bedroom 2
- Level: Main
- Area: 140
- Dimensions: 14 x 10
Bedroom 3
- Level: Lower
- Area: 169
- Dimensions: 13 x 13
Bedroom 4
- Level: Lower
- Area: 180
- Dimensions: 10 x 18
Bathroom
- Features: Shower on Lower, Tub Only, Master Bedroom Bath: Walk-In Shower, Master Bedroom Bath, Shower Over Tub, Shower Stall
Dining room
- Level: Main
- Area: 143
- Dimensions: 13 x 11
Family room
- Level: Lower
- Area: 468
- Dimensions: 26 x 18
Kitchen
- Level: Main
- Area: 240
- Dimensions: 20 x 12
Living room
- Level: Main
- Area: 336
- Dimensions: 24 x 14
Office
- Level: Lower
- Area: 153
- Dimensions: 17 x 9
Heating
- Natural Gas, Forced Air
Cooling
- Central Air
Appliances
- Included: Dishwasher, Disposal, Microwave, Oven, Range, Refrigerator
Features
- High Speed Internet, Pantry, Cathedral/vaulted ceiling, Walk-In Closet(s), Kitchen Island
- Flooring: Wood or Sim.Wood Floors
- Basement: 8'+ Ceiling,Finished,Full
- Common walls with other units/homes: 1 Common Wall
Interior area
- Total structure area: 2,875
- Total interior livable area: 2,875 sqft
- Finished area above ground: 1,550
- Finished area below ground: 1,325
Property
Parking
- Total spaces: 2.5
- Parking features: Garage Door Opener, Attached, 2 Car, 1 Space
- Attached garage spaces: 2.5
Features
- Levels: One
- Stories: 1
- Patio & porch: Patio
Lot
- Size: 10,018 sqft
- Features: Sidewalks
Details
- Parcel number: 017050781980
- Zoning: RES
Construction
Type & style
- Home type: SingleFamily
- Architectural style: Ranch
- Property subtype: Single Family Residence
- Attached to another structure: Yes
Materials
- Aluminum Trim, Stone, Brick/Stone, Vinyl Siding
Condition
- New Construction
- New construction: Yes
- Year built: 2022
Utilities & green energy
- Sewer: Public Sewer
- Water: Municipal Shared Well, Shared Well, Public
- Utilities for property: Cable Available
Community & neighborhood
Location
- Region: La Crosse
- Municipality: La Crosse
Price history
| Date | Event | Price |
|---|---|---|
| 6/8/2023 | Sold | $389,900$136/sqft |
Source: | ||
| 5/1/2023 | Pending sale | $389,900$136/sqft |
Source: | ||
| 3/17/2023 | Price change | $389,900-2.5%$136/sqft |
Source: | ||
| 2/22/2023 | Listed for sale | $399,900+7%$139/sqft |
Source: | ||
| 2/21/2023 | Listing removed | -- |
Source: | ||
Public tax history
| Year | Property taxes | Tax assessment |
|---|---|---|
| 2024 | $9,287 | $443,700 |
Find assessor info on the county website
Neighborhood: 54601
Nearby schools
GreatSchools rating
- 8/10Southern Bluffs Elementary SchoolGrades: PK-5Distance: 0.3 mi
- 4/10Longfellow Middle SchoolGrades: 6-8Distance: 3.4 mi
- 7/10Central High SchoolGrades: 9-12Distance: 3.1 mi
Schools provided by the listing agent
- District: La Crosse
Source: WIREX MLS. This data may not be complete. We recommend contacting the local school district to confirm school assignments for this home.

Get pre-qualified for a loan
At Zillow Home Loans, we can pre-qualify you in as little as 5 minutes with no impact to your credit score.An equal housing lender. NMLS #10287.
