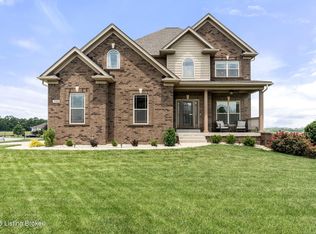Sold for $440,000 on 07/01/24
$440,000
6007 Ridge Ct, La Grange, KY 40031
4beds
2,334sqft
Single Family Residence
Built in 2017
0.34 Acres Lot
$468,600 Zestimate®
$189/sqft
$2,606 Estimated rent
Home value
$468,600
$417,000 - $525,000
$2,606/mo
Zestimate® history
Loading...
Owner options
Explore your selling options
What's special
Welcome to The Reserves Of Deer subdivision! This stunning property boasts a spacious layout perfect for comfortable living and entertaining. Upon entering, you're greeted by a large living room with elegant crown molding and illuminated by three expansive windows. The living room seamlessly flows into the kitchen, offering convenience and connectivity for gatherings and everyday life. The kitchen is a chef's dream, featuring abundant cabinets for ample storage, luxurious granite countertops, and a suite of matching stainless steel appliances. Adjacent to the kitchen is a charming dining area, ideal for enjoying meals with family and friends. The large primary bedroom is a true retreat, offering generous space, a tray ceiling, crown molding for added sophistication, and a private bathroom On the main level, two additional bedrooms provide comfortable accommodations, with one boasting a vaulted ceiling for added character. These bedrooms share a well-appointed bathroom, ensuring convenience for residents and guests alike. Descending to the expansive walk-out basement, you'll find another large family room featuring a rustic accent wall, creating a cozy and inviting ambiance. This lower level also includes a fourth bedroom, perfect for guests or as a private retreat, along with a third full bathroom for added convenience. A sizable storage room completes the basement, offering ample space for organization and functionality. In addition to its interior charm, this remarkable property offers an outdoor oasis perfect for relaxation and entertainment. Step outside onto the expansive deck surrounded by a tall privacy fence.
Zillow last checked: 8 hours ago
Listing updated: January 28, 2025 at 05:35am
Listed by:
Brandon Jeanette 502-759-1339,
Keller Williams Louisville East,
Krissy A Lynch 502-558-2822
Bought with:
Latonia Isenberg, 202342
Semonin REALTORS
Source: GLARMLS,MLS#: 1657963
Facts & features
Interior
Bedrooms & bathrooms
- Bedrooms: 4
- Bathrooms: 3
- Full bathrooms: 3
Primary bedroom
- Level: First
Bedroom
- Level: Basement
Bedroom
- Level: First
Bedroom
- Level: First
Primary bathroom
- Level: First
Full bathroom
- Level: First
Full bathroom
- Level: Basement
Dining area
- Level: First
Family room
- Level: Basement
Great room
- Level: First
Kitchen
- Level: First
Other
- Description: Unfinished Storage
- Level: Basement
Other
- Description: Unfinished Storage
- Level: Basement
Heating
- Forced Air
Cooling
- Central Air
Features
- Basement: Walkout Finished,Walkout Part Fin
- Has fireplace: No
Interior area
- Total structure area: 1,572
- Total interior livable area: 2,334 sqft
- Finished area above ground: 1,572
- Finished area below ground: 762
Property
Parking
- Total spaces: 2
- Parking features: Attached, Entry Side
- Attached garage spaces: 2
Features
- Stories: 1
- Patio & porch: Deck, Patio
- Fencing: Partial,Wood
Lot
- Size: 0.34 Acres
Details
- Parcel number: 2911D018
Construction
Type & style
- Home type: SingleFamily
- Architectural style: Ranch
- Property subtype: Single Family Residence
Materials
- Brick, Stone
- Foundation: Concrete Perimeter
- Roof: Shingle
Condition
- Year built: 2017
Utilities & green energy
- Sewer: Public Sewer
- Water: Public
- Utilities for property: Electricity Connected, Natural Gas Connected
Community & neighborhood
Location
- Region: La Grange
- Subdivision: The Reserves Of Deerfields
HOA & financial
HOA
- Has HOA: Yes
- HOA fee: $350 annually
Price history
| Date | Event | Price |
|---|---|---|
| 7/1/2024 | Sold | $440,000-2.2%$189/sqft |
Source: | ||
| 6/21/2024 | Pending sale | $450,000$193/sqft |
Source: | ||
| 6/11/2024 | Contingent | $450,000$193/sqft |
Source: | ||
| 6/7/2024 | Listed for sale | $450,000$193/sqft |
Source: | ||
| 4/23/2024 | Contingent | $450,000$193/sqft |
Source: | ||
Public tax history
| Year | Property taxes | Tax assessment |
|---|---|---|
| 2022 | $3,757 +0.6% | $300,000 |
| 2021 | $3,733 +25.6% | $300,000 +8.3% |
| 2020 | $2,972 +0.9% | $277,000 |
Find assessor info on the county website
Neighborhood: 40031
Nearby schools
GreatSchools rating
- 9/10Buckner Elementary SchoolGrades: K-5Distance: 1.9 mi
- 6/10Oldham County Middle SchoolGrades: 6-8Distance: 2 mi
- 9/10Oldham County High SchoolGrades: 9-12Distance: 2.1 mi

Get pre-qualified for a loan
At Zillow Home Loans, we can pre-qualify you in as little as 5 minutes with no impact to your credit score.An equal housing lender. NMLS #10287.
Sell for more on Zillow
Get a free Zillow Showcase℠ listing and you could sell for .
$468,600
2% more+ $9,372
With Zillow Showcase(estimated)
$477,972