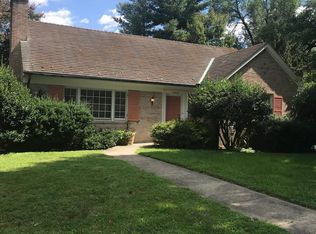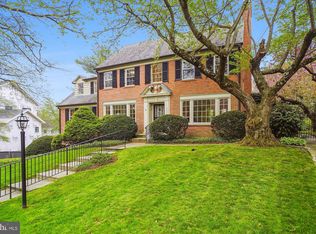Welcome to 6007 Overlea Road, offering stylish elegance and over 3,600 square feet of living space. The first floor features a charming entryway with coat closet and an elegant black banister leading to the second floor. Hardwood floors are throughout the entire first and second floors. The first floor features a gorgeous living room with floor to ceiling windows, and a large dining room with a beautiful crystal chandelier, chair molding, and custom built-ins. The dining room opens into the gourmet kitchen with stainless steel appliances, gas range, quartzite counters, and a large island with plenty of seating. A breakfast area is conveniently located next to the kitchen with access to the fenced backyard. The kitchen flows perfectly to the family room, complete with fireplace and French doors, which open to the backyard and a covered porch with custom skylights. An office with built-ins and a powder room complete the first floor. The second floor features a sumptuous master suite with a spa-like bathroom featuring double sinks, white Carerra marble, large walk-in shower, separate toilet room, and even a makeup vanity and linen closet. The king size master suite also provides an enormous walk-in closet with custom built-ins. Three additional large bedrooms and a hall bathroom complete the second floor. The basement provides expansive storage space and a large recreation room with a wood burning fireplace. A laundry room and half bath finish up the basement level. The basement level also provides access to the oversized two car garage. The location of the home is walking distance to the Shops at Sagamore and is also located with the Wood Acres/Pyle and Walk Whitman school districts. This home is truly a Perfect 10 and Must See!
This property is off market, which means it's not currently listed for sale or rent on Zillow. This may be different from what's available on other websites or public sources.


