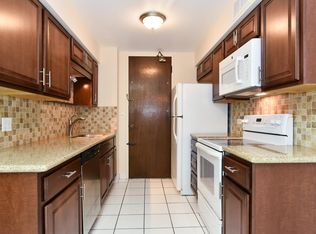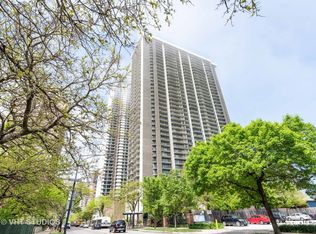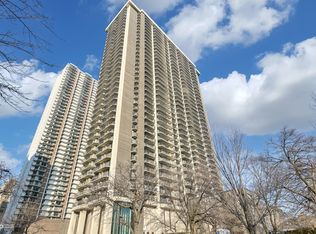
Closed
$365,000
6007 N Sheridan Rd APT 30F, Chicago, IL 60660
2beds
1,480sqft
Condominium, Single Family Residence
Built in 1967
-- sqft lot
$369,700 Zestimate®
$247/sqft
$2,740 Estimated rent
Home value
$369,700
$333,000 - $410,000
$2,740/mo
Zestimate® history
Loading...
Owner options
Explore your selling options
What's special
Zillow last checked: 8 hours ago
Listing updated: October 03, 2025 at 08:02pm
Listing courtesy of:
Alexander Benisin 224-392-8393,
Ben & Heller Realty LLC
Bought with:
Timo Unrath
Engel & Voelkers Chicago
Source: MRED as distributed by MLS GRID,MLS#: 12451063
Facts & features
Interior
Bedrooms & bathrooms
- Bedrooms: 2
- Bathrooms: 2
- Full bathrooms: 2
Primary bedroom
- Features: Bathroom (Full)
- Level: Main
- Area: 192 Square Feet
- Dimensions: 12X16
Bedroom 2
- Level: Main
- Area: 154 Square Feet
- Dimensions: 11X14
Dining room
- Level: Main
- Area: 378 Square Feet
- Dimensions: 18X21
Kitchen
- Level: Main
- Area: 96 Square Feet
- Dimensions: 12X8
Living room
- Level: Main
- Area: 378 Square Feet
- Dimensions: 18X21
Heating
- Electric
Cooling
- Central Air
Features
- Walk-In Closet(s), Doorman, Lobby
- Basement: None
Interior area
- Total structure area: 1,480
- Total interior livable area: 1,480 sqft
Property
Parking
- Total spaces: 1
- Parking features: Asphalt, Concrete, Heated Garage, On Site, Leased, Attached, Garage
- Attached garage spaces: 1
Accessibility
- Accessibility features: No Disability Access
Features
- Has view: Yes
- View description: Water, Side(s) of Property
- Water view: Water,Side(s) of Property
Details
- Parcel number: 14052150151262
- Special conditions: None
Construction
Type & style
- Home type: Condo
- Property subtype: Condominium, Single Family Residence
Materials
- Glass, Concrete
Condition
- New construction: No
- Year built: 1967
Details
- Builder model: F TIER "THE ISLANDER"
Utilities & green energy
- Electric: Circuit Breakers
- Sewer: Public Sewer
- Water: Public
Community & neighborhood
Location
- Region: Chicago
- Subdivision: Malibu
HOA & financial
HOA
- Has HOA: Yes
- HOA fee: $825 monthly
- Amenities included: Bike Room/Bike Trails, Door Person, Coin Laundry, Elevator(s), Exercise Room, Storage, On Site Manager/Engineer, Party Room, Sundeck, Pool, Receiving Room, Restaurant, Service Elevator(s), Valet/Cleaner, Laundry, High Speed Conn., Public Bus, Security
- Services included: Water, Insurance, Security, Cable TV, Exercise Facilities, Pool, Exterior Maintenance, Scavenger, Snow Removal, Internet
Other
Other facts
- Listing terms: Cash
- Ownership: Condo
Price history
| Date | Event | Price |
|---|---|---|
| 10/3/2025 | Sold | $365,000-6.2%$247/sqft |
Source: | ||
| 9/8/2025 | Contingent | $389,000$263/sqft |
Source: | ||
| 8/20/2025 | Listed for sale | $389,000$263/sqft |
Source: | ||
| 8/20/2025 | Listing removed | $389,000$263/sqft |
Source: | ||
| 8/4/2025 | Price change | $389,000+2.6%$263/sqft |
Source: | ||
Public tax history
| Year | Property taxes | Tax assessment |
|---|---|---|
| 2023 | $4,397 +3.1% | $24,153 |
| 2022 | $4,264 +1.8% | $24,153 |
| 2021 | $4,187 +28.6% | $24,153 +36.3% |
Find assessor info on the county website
Neighborhood: Edgewater
Nearby schools
GreatSchools rating
- 3/10Swift Elementary Specialty SchoolGrades: PK-8Distance: 0.2 mi
- 4/10Senn High SchoolGrades: 9-12Distance: 0.6 mi
Schools provided by the listing agent
- Elementary: Swift Elementary School Specialt
- Middle: Swift Elementary School Specialt
- High: Senn High School
- District: 299
Source: MRED as distributed by MLS GRID. This data may not be complete. We recommend contacting the local school district to confirm school assignments for this home.

Get pre-qualified for a loan
At Zillow Home Loans, we can pre-qualify you in as little as 5 minutes with no impact to your credit score.An equal housing lender. NMLS #10287.
Sell for more on Zillow
Get a free Zillow Showcase℠ listing and you could sell for .
$369,700
2% more+ $7,394
With Zillow Showcase(estimated)
$377,094
