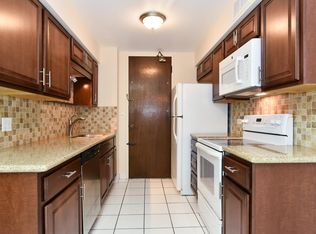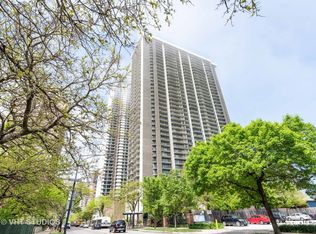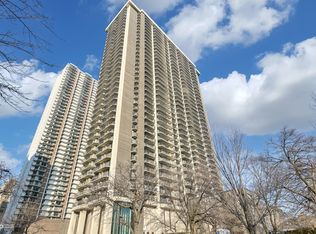Closed
$318,000
6007 N Sheridan Rd APT 25F, Chicago, IL 60660
2beds
--sqft
Condominium, Single Family Residence
Built in 1969
-- sqft lot
$318,400 Zestimate®
$--/sqft
$2,152 Estimated rent
Home value
$318,400
$290,000 - $350,000
$2,152/mo
Zestimate® history
Loading...
Owner options
Explore your selling options
What's special
East Edgewater neighborhood at the Malibu building on Sheridan Road, nice high floor unit in tier F featuring 2-bedrooms, 2-baths, just refinished hardwood floors, an open of dining, living floor plan with all brand-new kitchen appliances. The balcony facing NE and W Lake and city views. The building offers full amenities including a gym, door person, dry cleaner, outdoor pool/sundeck with sauna, large party room, with skyline views. Valet heated with monthly lease garage parking fee, storage cage, cable/internet included in assessment. Malibu market, the express bus stops in front of the building to Michigan Ave., and with quick access to 2-Red Lines train stations -Thorndale & Granville-, within walking distance to major grocery stores and fresh markets nearby. Lakefront biking trails, Sheridan Beaches. Pet-friendly building. Ready to move in.
Zillow last checked: 8 hours ago
Listing updated: December 29, 2025 at 08:36am
Listing courtesy of:
Mark Ahmad 773-983-1553,
Century 21 Circle
Bought with:
Justin Greenberg
Jameson Sotheby's International Realty
Source: MRED as distributed by MLS GRID,MLS#: 12473353
Facts & features
Interior
Bedrooms & bathrooms
- Bedrooms: 2
- Bathrooms: 2
- Full bathrooms: 2
Primary bedroom
- Features: Flooring (Hardwood), Bathroom (Full)
- Level: Main
- Area: 204 Square Feet
- Dimensions: 17X12
Bedroom 2
- Features: Flooring (Hardwood)
- Level: Main
- Area: 168 Square Feet
- Dimensions: 14X12
Balcony porch lanai
- Level: Main
- Area: 70 Square Feet
- Dimensions: 10X07
Kitchen
- Features: Flooring (Hardwood)
- Level: Main
- Area: 117 Square Feet
- Dimensions: 13X09
Living room
- Features: Flooring (Hardwood)
- Level: Main
- Area: 396 Square Feet
- Dimensions: 22X18
Heating
- Natural Gas, Forced Air
Cooling
- Central Air
Appliances
- Laundry: Common Area
Features
- Basement: None
Interior area
- Total structure area: 0
Property
Parking
- Total spaces: 1
- Parking features: Concrete, Leased, Attached, Garage
- Attached garage spaces: 1
Accessibility
- Accessibility features: No Disability Access
Features
- Exterior features: Balcony
- Has view: Yes
- View description: Side(s) of Property
- Water view: Side(s) of Property
Details
- Parcel number: 14052150151212
- Special conditions: None
Construction
Type & style
- Home type: Condo
- Property subtype: Condominium, Single Family Residence
Materials
- Brick
- Foundation: Concrete Perimeter
- Roof: Rubber
Condition
- New construction: No
- Year built: 1969
Utilities & green energy
- Electric: 200+ Amp Service
- Sewer: Public Sewer
- Water: Public
Community & neighborhood
Location
- Region: Chicago
HOA & financial
HOA
- Has HOA: Yes
- HOA fee: $811 monthly
- Amenities included: Coin Laundry, Elevator(s), Exercise Room, On Site Manager/Engineer
- Services included: Water, Insurance, Cable TV, Exercise Facilities, Pool, Exterior Maintenance, Lawn Care, Scavenger, Snow Removal, Internet
Other
Other facts
- Listing terms: Cash
- Ownership: Condo
Price history
| Date | Event | Price |
|---|---|---|
| 12/19/2025 | Sold | $318,000-4.8% |
Source: | ||
| 11/12/2025 | Contingent | $334,000 |
Source: | ||
| 10/19/2025 | Price change | $334,000-1.5% |
Source: | ||
| 10/9/2025 | Price change | $339,000-1.7% |
Source: | ||
| 9/29/2025 | Price change | $345,000-1.1% |
Source: | ||
Public tax history
| Year | Property taxes | Tax assessment |
|---|---|---|
| 2023 | $4,862 +2.6% | $23,045 |
| 2022 | $4,740 +2.3% | $23,045 |
| 2021 | $4,634 +19.2% | $23,045 +32.1% |
Find assessor info on the county website
Neighborhood: Edgewater
Nearby schools
GreatSchools rating
- 3/10Swift Elementary Specialty SchoolGrades: PK-8Distance: 0.2 mi
- 4/10Senn High SchoolGrades: 9-12Distance: 0.6 mi
Schools provided by the listing agent
- Elementary: Swift Elementary School Specialt
- Middle: Swift Elementary School Specialt
- High: Swift Elementary School Specialt
- District: 299
Source: MRED as distributed by MLS GRID. This data may not be complete. We recommend contacting the local school district to confirm school assignments for this home.

Get pre-qualified for a loan
At Zillow Home Loans, we can pre-qualify you in as little as 5 minutes with no impact to your credit score.An equal housing lender. NMLS #10287.
Sell for more on Zillow
Get a free Zillow Showcase℠ listing and you could sell for .
$318,400
2% more+ $6,368
With Zillow Showcase(estimated)
$324,768

