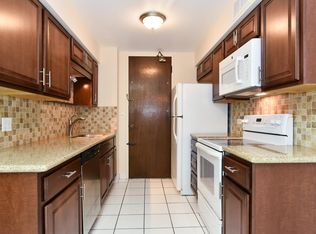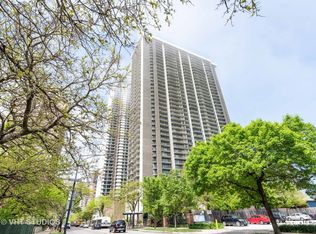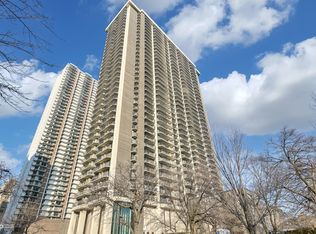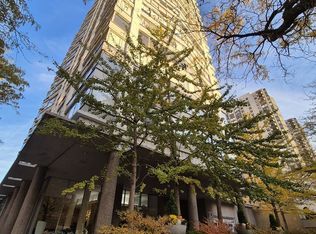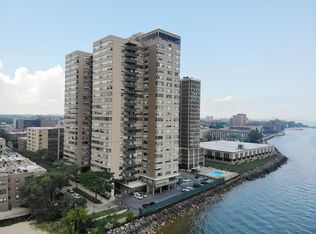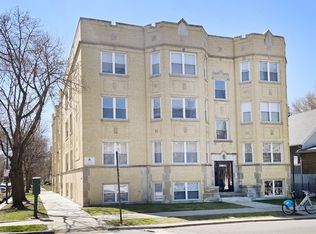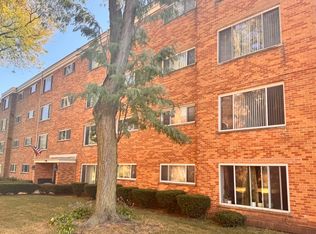ESTATE SALE, SOLD AS IS, VERY MOTIVATED SELLER, NEEDS WORK, LARGE ONE BEDROOM CONDO IN THE MOST DESIRABLE LOCATION ON THE NORTH SHORE.VIEWS OF LAKE AND CITY.LARGE BALCONIES WITH ACCESS FROM LIVING ROOM AND BEDROOM.24 HR DOORMAN.ASSESMENT INCLUEDS POOL, EXERCISE ROOM, SAUNA, CABLE TV. YOU CAN BUILD NICE EQUITY VERY FAST, GARAGE SPACE AVAILABLE FOR RENT. EASY TO SHOW.
Contingent
$215,000
6007 N Sheridan Rd APT 24H, Chicago, IL 60660
1beds
1,001sqft
Est.:
Condominium, Single Family Residence
Built in 1969
-- sqft lot
$-- Zestimate®
$215/sqft
$697/mo HOA
What's special
Large balconies
- 114 days |
- 60 |
- 3 |
Zillow last checked: 8 hours ago
Listing updated: November 21, 2025 at 01:17pm
Listing courtesy of:
Renata Lulewicz 708-583-9700,
Sab-Net Realty,
Teresa Sabramowicz 847-840-5136,
Sab-Net Realty
Source: MRED as distributed by MLS GRID,MLS#: 12462752
Facts & features
Interior
Bedrooms & bathrooms
- Bedrooms: 1
- Bathrooms: 1
- Full bathrooms: 1
Rooms
- Room types: No additional rooms
Primary bedroom
- Features: Flooring (Carpet)
- Level: Main
- Area: 204 Square Feet
- Dimensions: 17X12
Dining room
- Features: Flooring (Carpet)
- Level: Main
- Dimensions: COMBO
Kitchen
- Features: Flooring (Ceramic Tile)
- Level: Main
- Area: 117 Square Feet
- Dimensions: 13X9
Living room
- Features: Flooring (Carpet)
- Level: Main
- Area: 396 Square Feet
- Dimensions: 22X18
Heating
- Electric, Forced Air, Baseboard
Cooling
- Central Air
Features
- Basement: None
Interior area
- Total structure area: 0
- Total interior livable area: 1,001 sqft
Property
Parking
- Parking features: Attached, Garage
- Has attached garage: Yes
Accessibility
- Accessibility features: Ramp - Main Level, Disability Access
Features
- Has view: Yes
- View description: Side(s) of Property
- Water view: Side(s) of Property
Details
- Parcel number: 14052150151204
- Special conditions: None
Construction
Type & style
- Home type: Condo
- Property subtype: Condominium, Single Family Residence
Materials
- Brick
Condition
- New construction: No
- Year built: 1969
Utilities & green energy
- Electric: Circuit Breakers
- Sewer: Public Sewer
- Water: Lake Michigan
Community & HOA
Community
- Subdivision: Malibu
HOA
- Has HOA: Yes
- Amenities included: Bike Room/Bike Trails, Door Person, Coin Laundry, Elevator(s), Storage, On Site Manager/Engineer, Party Room, Pool, Receiving Room
- Services included: Water, Insurance, Security, Doorman, Cable TV, Clubhouse, Exercise Facilities, Pool, Lawn Care, Scavenger, Snow Removal
- HOA fee: $697 monthly
Location
- Region: Chicago
Financial & listing details
- Price per square foot: $215/sqft
- Tax assessed value: $186,600
- Annual tax amount: $3,238
- Date on market: 9/4/2025
- Ownership: Condo
Estimated market value
Not available
Estimated sales range
Not available
Not available
Price history
Price history
| Date | Event | Price |
|---|---|---|
| 11/21/2025 | Contingent | $215,000$215/sqft |
Source: | ||
| 9/4/2025 | Listed for sale | $215,000-3.2%$215/sqft |
Source: | ||
| 9/3/2025 | Listing removed | $222,000$222/sqft |
Source: | ||
| 8/1/2025 | Listed for sale | $222,000$222/sqft |
Source: | ||
| 7/30/2025 | Listing removed | $222,000$222/sqft |
Source: | ||
Public tax history
Public tax history
| Year | Property taxes | Tax assessment |
|---|---|---|
| 2023 | $3,238 +3.3% | $18,660 |
| 2022 | $3,135 +1.7% | $18,660 |
| 2021 | $3,083 +26.8% | $18,660 +33.1% |
Find assessor info on the county website
BuyAbility℠ payment
Est. payment
$2,173/mo
Principal & interest
$1064
HOA Fees
$697
Other costs
$412
Climate risks
Neighborhood: Edgewater
Nearby schools
GreatSchools rating
- 3/10Swift Elementary Specialty SchoolGrades: PK-8Distance: 0.2 mi
- 4/10Senn High SchoolGrades: 9-12Distance: 0.6 mi
Schools provided by the listing agent
- District: 299
Source: MRED as distributed by MLS GRID. This data may not be complete. We recommend contacting the local school district to confirm school assignments for this home.
- Loading
