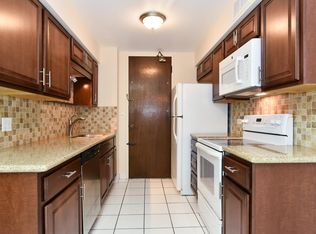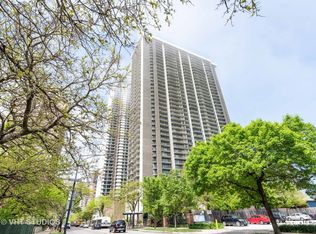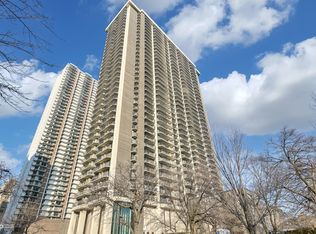Closed
$350,000
6007 N Sheridan Rd APT 21F, Chicago, IL 60660
2beds
1,460sqft
Condominium, Single Family Residence
Built in 1969
-- sqft lot
$397,200 Zestimate®
$240/sqft
$2,733 Estimated rent
Home value
$397,200
$365,000 - $433,000
$2,733/mo
Zestimate® history
Loading...
Owner options
Explore your selling options
What's special
Experience breathtaking lakefront living in the prestigious Malibu building. This spacious and beautifully updated home offers modern comfort and elegance. The sun-filled condo features an open floor plan, plenty of storage, an entrance to the balconies from each room, and floor-to-ceiling windows. The open kitchen boasts contemporary finishes, stainless steel appliances, and crystal pendant lighting, making it perfect for entertaining. Both bedrooms are ample in size. The primary bedroom offers a big walk-in closet, and two full bathrooms ensure comfort and convenience. Enjoy two private balconies where you can savor the refreshing Lake Michigan breeze while having morning coffee or grilling for family or guests. The Malibu offers top-tier amenities, including a beautiful outdoor pool with stunning views of Lake Michigan and the iconic Chicago skyline, a fitness room with all new equipment, 24-hour door staff, an on-site property manager, valet parking, a bike room, party room, Amazon hub, sauna, and an on-site dry cleaner to added convenience. The perfectly located building is near shopping, dining, and public transportation, and this is Chicago living at its finest!
Zillow last checked: 8 hours ago
Listing updated: May 15, 2025 at 02:56pm
Listing courtesy of:
Ada Belson 224-730-3030,
@properties Christie's International Real Estate
Bought with:
Matt Mercer
Gold Coast Realty Chicago
Source: MRED as distributed by MLS GRID,MLS#: 12291525
Facts & features
Interior
Bedrooms & bathrooms
- Bedrooms: 2
- Bathrooms: 2
- Full bathrooms: 2
Primary bedroom
- Features: Flooring (Wood Laminate), Bathroom (Full)
- Level: Main
- Area: 187 Square Feet
- Dimensions: 17X11
Bedroom 2
- Features: Flooring (Wood Laminate)
- Level: Main
- Area: 204 Square Feet
- Dimensions: 12X17
Balcony porch lanai
- Level: Main
- Area: 100 Square Feet
- Dimensions: 20X5
Balcony porch lanai
- Level: Main
- Area: 55 Square Feet
- Dimensions: 11X5
Dining room
- Features: Flooring (Ceramic Tile)
- Level: Main
- Dimensions: COMBO
Foyer
- Level: Main
- Area: 36 Square Feet
- Dimensions: 9X4
Kitchen
- Features: Flooring (Ceramic Tile)
- Level: Main
- Area: 117 Square Feet
- Dimensions: 13X9
Living room
- Features: Flooring (Ceramic Tile)
- Level: Main
- Area: 378 Square Feet
- Dimensions: 18X21
Walk in closet
- Level: Main
- Area: 35 Square Feet
- Dimensions: 7X5
Heating
- Electric, Forced Air
Cooling
- Central Air
Appliances
- Included: Range, Microwave, Dishwasher, Refrigerator, Stainless Steel Appliance(s)
- Laundry: Common Area
Features
- Flooring: Hardwood
- Doors: Door Monitored By TV
- Basement: None
Interior area
- Total structure area: 0
- Total interior livable area: 1,460 sqft
Property
Parking
- Total spaces: 1
- Parking features: Asphalt, Heated Garage, On Site, Leased, Attached, Garage
- Attached garage spaces: 1
Accessibility
- Accessibility features: Wheelchair Accessible, Disability Access
Features
- Patio & porch: Deck
- Exterior features: Door Monitored By TV
- Pool features: In Ground
- Has view: Yes
- View description: Side(s) of Property
- Water view: Side(s) of Property
Details
- Parcel number: 14052150151172
- Special conditions: None
Construction
Type & style
- Home type: Condo
- Property subtype: Condominium, Single Family Residence
Materials
- Brick, Concrete
Condition
- New construction: No
- Year built: 1969
Utilities & green energy
- Electric: Circuit Breakers
- Sewer: Public Sewer
- Water: Lake Michigan
Community & neighborhood
Location
- Region: Chicago
HOA & financial
HOA
- Has HOA: Yes
- HOA fee: $829 monthly
- Amenities included: Bike Room/Bike Trails, Door Person, Coin Laundry, Elevator(s), Exercise Room, Storage, On Site Manager/Engineer, Party Room, Sundeck, Pool, Receiving Room, Sauna, Service Elevator(s), Valet/Cleaner, Clubhouse, Laundry
- Services included: Water, Insurance, Security, Doorman, Cable TV, Clubhouse, Exercise Facilities, Pool, Exterior Maintenance, Lawn Care, Scavenger, Snow Removal, Internet
Other
Other facts
- Listing terms: Cash
- Ownership: Condo
Price history
| Date | Event | Price |
|---|---|---|
| 5/15/2025 | Sold | $350,000+3.2%$240/sqft |
Source: | ||
| 3/11/2025 | Pending sale | $339,000$232/sqft |
Source: | ||
| 2/24/2025 | Contingent | $339,000$232/sqft |
Source: | ||
| 2/19/2025 | Listed for sale | $339,000+33.7%$232/sqft |
Source: | ||
| 4/24/2020 | Sold | $253,500-5.1%$174/sqft |
Source: | ||
Public tax history
| Year | Property taxes | Tax assessment |
|---|---|---|
| 2023 | $3,604 +3.7% | $23,049 |
| 2022 | $3,474 +1.3% | $23,049 |
| 2021 | $3,429 -10.6% | $23,049 +33.8% |
Find assessor info on the county website
Neighborhood: Edgewater
Nearby schools
GreatSchools rating
- 3/10Swift Elementary Specialty SchoolGrades: PK-8Distance: 0.2 mi
- 4/10Senn High SchoolGrades: 9-12Distance: 0.6 mi
Schools provided by the listing agent
- District: 299
Source: MRED as distributed by MLS GRID. This data may not be complete. We recommend contacting the local school district to confirm school assignments for this home.

Get pre-qualified for a loan
At Zillow Home Loans, we can pre-qualify you in as little as 5 minutes with no impact to your credit score.An equal housing lender. NMLS #10287.
Sell for more on Zillow
Get a free Zillow Showcase℠ listing and you could sell for .
$397,200
2% more+ $7,944
With Zillow Showcase(estimated)
$405,144

