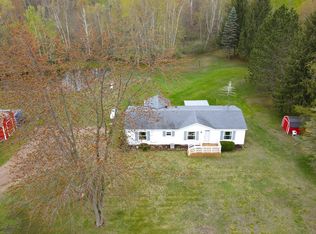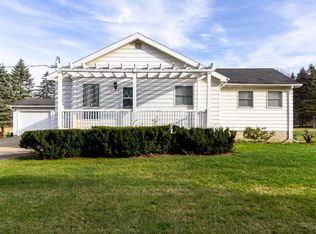Sold for $125,000 on 04/09/24
$125,000
6007 Leix Rd, Mayville, MI 48744
4beds
1,800sqft
Single Family Residence
Built in 1900
3.15 Acres Lot
$150,800 Zestimate®
$69/sqft
$1,494 Estimated rent
Home value
$150,800
$125,000 - $178,000
$1,494/mo
Zestimate® history
Loading...
Owner options
Explore your selling options
What's special
Embrace the tranquility of country living on 3.15 acres with this charming farmhouse and outbuildings. While the home requires updating, its sturdy structure and thoughtful layout offer a solid foundation for customization. Inside, find a cozy living room with loads of natural light, spacious bedrooms, first floor laundry, and potential-filled kitchen. The largest bedroom has an attached room, perfect for a walk-in closet & dressing room, or a cozy office to work from home. Outside, the expansive grounds invite gardening and outdoor enjoyment. Seize this opportunity to create your ideal rural retreat!
Zillow last checked: 8 hours ago
Listing updated: April 16, 2024 at 01:05pm
Listed by:
Michael J Davidson 810-397-3000,
REMAX Right Choice
Bought with:
Jamie Secord, 6501432313
Keller Williams First
Source: MiRealSource,MLS#: 50136464 Originating MLS: East Central Association of REALTORS
Originating MLS: East Central Association of REALTORS
Facts & features
Interior
Bedrooms & bathrooms
- Bedrooms: 4
- Bathrooms: 1
- Full bathrooms: 1
Bedroom 1
- Features: Carpet
- Level: Entry
- Area: 108
- Dimensions: 12 x 9
Bedroom 2
- Features: Carpet
- Level: Entry
- Area: 99
- Dimensions: 11 x 9
Bedroom 3
- Level: Second
- Area: 90
- Dimensions: 10 x 9
Bedroom 4
- Level: Second
- Area: 224
- Dimensions: 16 x 14
Bathroom 1
- Level: Entry
Dining room
- Features: Carpet
- Level: Entry
- Area: 176
- Dimensions: 16 x 11
Kitchen
- Level: Entry
- Area: 182
- Dimensions: 14 x 13
Living room
- Level: Entry
- Area: 210
- Dimensions: 15 x 14
Heating
- Baseboard, Boiler, Propane
Appliances
- Laundry: Entry
Features
- Flooring: Carpet
- Basement: MI Basement
- Has fireplace: No
Interior area
- Total structure area: 2,300
- Total interior livable area: 1,800 sqft
- Finished area above ground: 1,800
- Finished area below ground: 0
Property
Features
- Levels: Two
- Stories: 2
- Frontage type: Road
- Frontage length: 352
Lot
- Size: 3.15 Acres
- Dimensions: 352 x 389
Details
- Parcel number: 011033000090001
- Special conditions: Private
Construction
Type & style
- Home type: SingleFamily
- Architectural style: Farm House
- Property subtype: Single Family Residence
Materials
- Wood Siding
- Foundation: Basement
Condition
- New construction: No
- Year built: 1900
Details
- Warranty included: Yes
Utilities & green energy
- Sewer: Septic Tank
- Water: Private Well
Community & neighborhood
Location
- Region: Mayville
- Subdivision: Rural
Other
Other facts
- Listing agreement: Exclusive Right To Sell
- Listing terms: Cash,Conventional
Price history
| Date | Event | Price |
|---|---|---|
| 4/9/2024 | Sold | $125,000-16.6%$69/sqft |
Source: | ||
| 4/1/2024 | Pending sale | $149,900$83/sqft |
Source: | ||
| 3/21/2024 | Listed for sale | $149,900$83/sqft |
Source: | ||
Public tax history
| Year | Property taxes | Tax assessment |
|---|---|---|
| 2025 | $2,196 +15.5% | $85,000 +16.4% |
| 2024 | $1,900 | $73,000 +12.7% |
| 2023 | -- | $64,800 |
Find assessor info on the county website
Neighborhood: 48744
Nearby schools
GreatSchools rating
- 8/10Mayville Elementary SchoolGrades: K-5Distance: 3.6 mi
- 4/10Mayville High SchoolGrades: 6-12Distance: 3.4 mi
Schools provided by the listing agent
- District: Mayville Community School District
Source: MiRealSource. This data may not be complete. We recommend contacting the local school district to confirm school assignments for this home.

Get pre-qualified for a loan
At Zillow Home Loans, we can pre-qualify you in as little as 5 minutes with no impact to your credit score.An equal housing lender. NMLS #10287.

