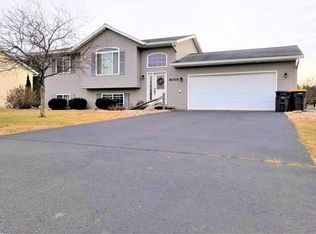Closed
$220,000
6007 ISAIAH STREET, Weston, WI 54476
4beds
2,006sqft
Single Family Residence
Built in 2003
0.36 Acres Lot
$233,800 Zestimate®
$110/sqft
$2,412 Estimated rent
Home value
$233,800
$192,000 - $285,000
$2,412/mo
Zestimate® history
Loading...
Owner options
Explore your selling options
What's special
DC Everest Home for sale. Home features 4 bedrooms, 2 full bathrooms, central air, 3 car garage and a fenced in yard. The home needs some TLC, but it has a nice layout and good bones! With some new flooring and some other minor fixes, could be a great family home. 2 of the bedrooms do have new flooring. Main floor has a nice sized dining area, living room, 2 good sized bedrooms and a full bathroom. Lower level has a large family room, 2 bedrooms and a full bathroom. Outside you will find a 2 car attached garage and a 3rd car detached garage that is 20x24, insulated, drywalled and complete with 200 amp service and propane heater hook up. There is a deck off the dining area that walks down to a concrete stamped walkway leading to a warming firepit. Last, but not least, a garden shed, for more storage, is in the backyard.
Zillow last checked: 8 hours ago
Listing updated: March 22, 2025 at 03:11am
Listed by:
SHEILA FERRIN Main:715-359-0521,
COLDWELL BANKER ACTION
Bought with:
Katie Wadzinski
Source: WIREX MLS,MLS#: 22500615 Originating MLS: Central WI Board of REALTORS
Originating MLS: Central WI Board of REALTORS
Facts & features
Interior
Bedrooms & bathrooms
- Bedrooms: 4
- Bathrooms: 2
- Full bathrooms: 2
- Main level bedrooms: 2
Primary bedroom
- Level: Main
- Area: 156
- Dimensions: 12 x 13
Bedroom 2
- Level: Main
- Area: 120
- Dimensions: 10 x 12
Bedroom 3
- Level: Lower
- Area: 130
- Dimensions: 10 x 13
Bedroom 4
- Level: Lower
- Area: 130
- Dimensions: 10 x 13
Dining room
- Level: Main
- Area: 120
- Dimensions: 10 x 12
Family room
- Level: Lower
- Area: 168
- Dimensions: 14 x 12
Kitchen
- Level: Main
- Area: 108
- Dimensions: 9 x 12
Living room
- Level: Main
- Area: 168
- Dimensions: 14 x 12
Heating
- Natural Gas, Forced Air
Cooling
- Central Air
Appliances
- Included: Refrigerator, Range/Oven, Microwave
Features
- Flooring: Carpet
- Basement: Finished,Full,Block
Interior area
- Total structure area: 2,006
- Total interior livable area: 2,006 sqft
- Finished area above ground: 1,018
- Finished area below ground: 988
Property
Parking
- Total spaces: 3
- Parking features: 3 Car, Attached, Detached
- Attached garage spaces: 3
Features
- Levels: Bi-Level
- Patio & porch: Deck, Patio
Lot
- Size: 0.36 Acres
Details
- Parcel number: 19228081020145
- Zoning: Residential
- Special conditions: Arms Length
Construction
Type & style
- Home type: SingleFamily
- Architectural style: Raised Ranch
- Property subtype: Single Family Residence
Materials
- Vinyl Siding
- Roof: Shingle
Condition
- 21+ Years
- New construction: No
- Year built: 2003
Utilities & green energy
- Sewer: Public Sewer
- Water: Public
Community & neighborhood
Location
- Region: Weston
- Subdivision: Sandy Meadow
- Municipality: Weston
Other
Other facts
- Listing terms: Arms Length Sale
Price history
| Date | Event | Price |
|---|---|---|
| 3/20/2025 | Sold | $220,000+15.8%$110/sqft |
Source: | ||
| 2/26/2025 | Contingent | $190,000$95/sqft |
Source: | ||
| 2/24/2025 | Listed for sale | $190,000+28.8%$95/sqft |
Source: | ||
| 5/19/2015 | Sold | $147,500-4.8%$74/sqft |
Source: Public Record | ||
| 2/22/2015 | Price change | $154,900-3.1%$77/sqft |
Source: Woldt Realty | ||
Public tax history
| Year | Property taxes | Tax assessment |
|---|---|---|
| 2024 | $4,433 +36.7% | $233,000 +72.3% |
| 2023 | $3,243 +1.5% | $135,200 |
| 2022 | $3,195 +2.7% | $135,200 |
Find assessor info on the county website
Neighborhood: 54476
Nearby schools
GreatSchools rating
- 8/10Riverside Elementary SchoolGrades: PK-5Distance: 4 mi
- 8/10Dc Everest Middle SchoolGrades: 6-7Distance: 2.5 mi
- 6/10D C Everest High SchoolGrades: 10-12Distance: 3.1 mi
Schools provided by the listing agent
- Middle: D C Everest
- High: D C Everest
- District: D C Everest
Source: WIREX MLS. This data may not be complete. We recommend contacting the local school district to confirm school assignments for this home.

Get pre-qualified for a loan
At Zillow Home Loans, we can pre-qualify you in as little as 5 minutes with no impact to your credit score.An equal housing lender. NMLS #10287.
Sell for more on Zillow
Get a free Zillow Showcase℠ listing and you could sell for .
$233,800
2% more+ $4,676
With Zillow Showcase(estimated)
$238,476